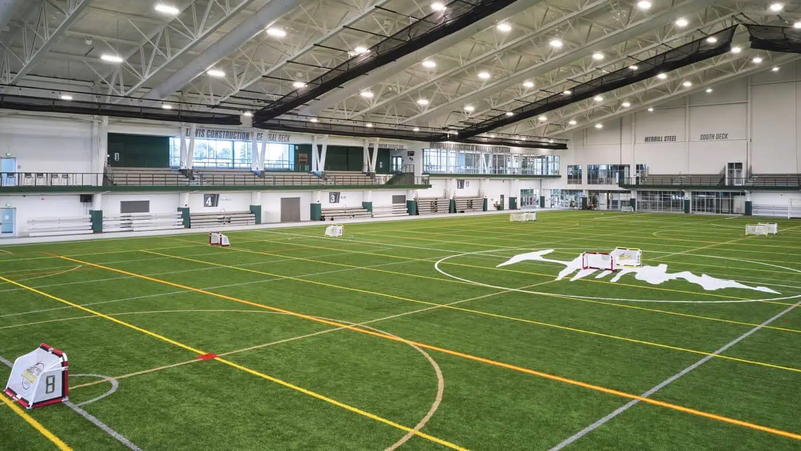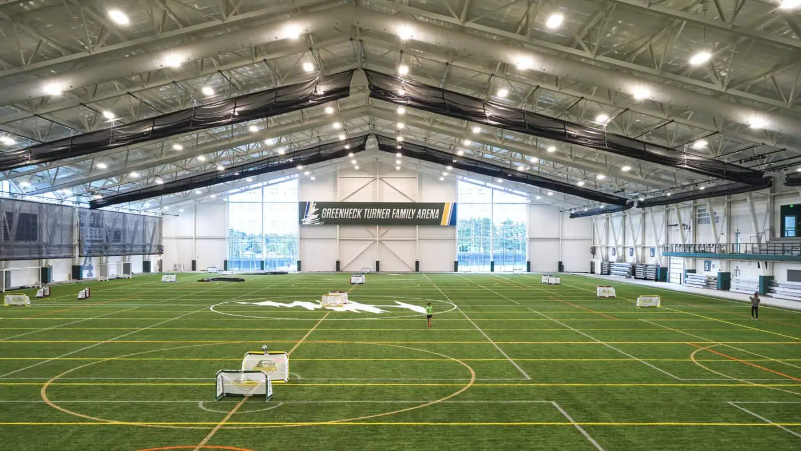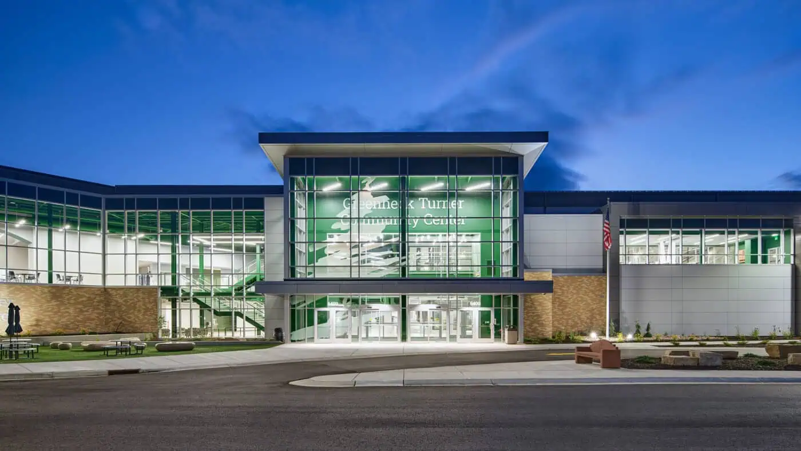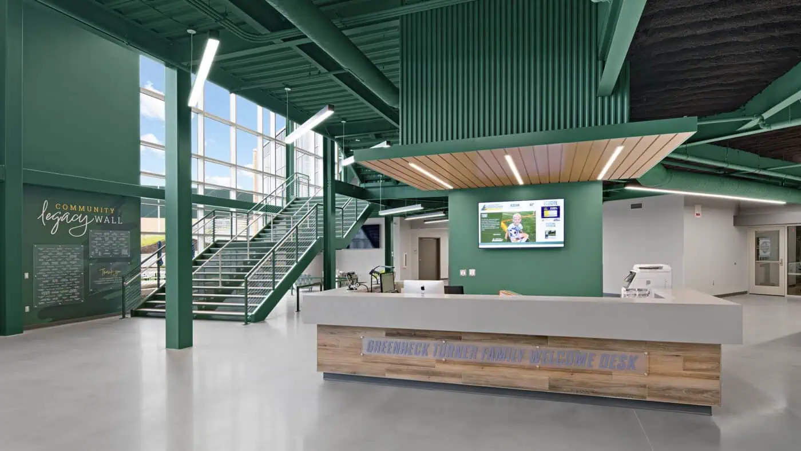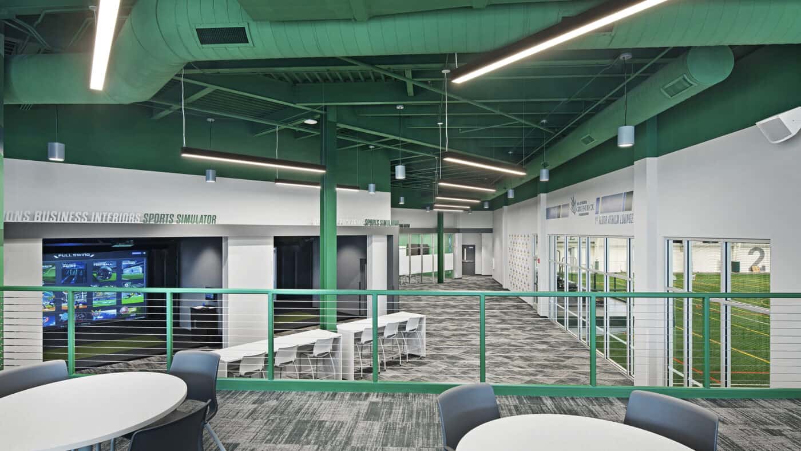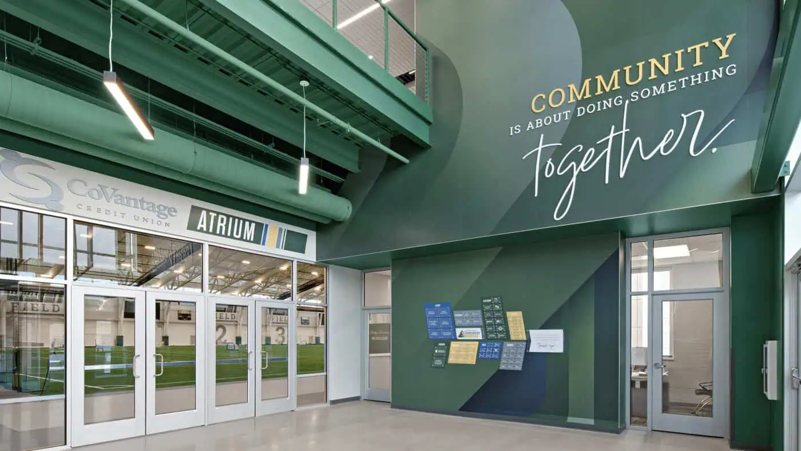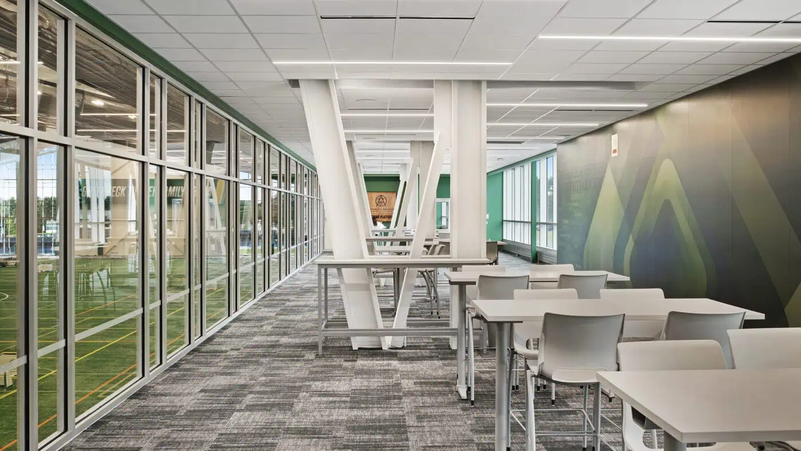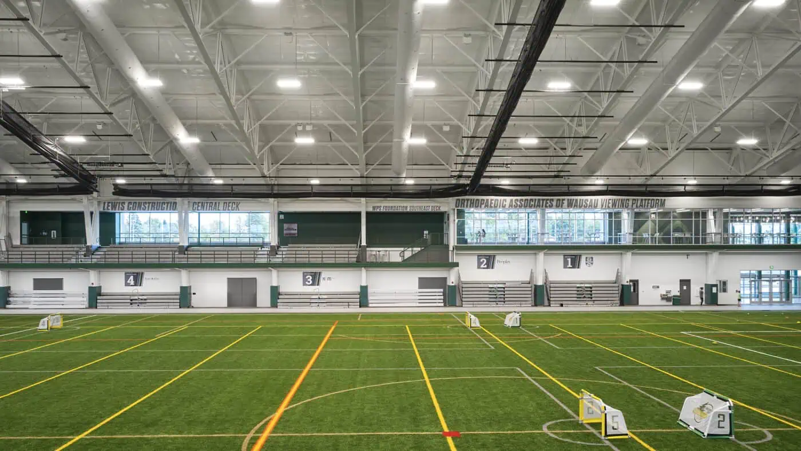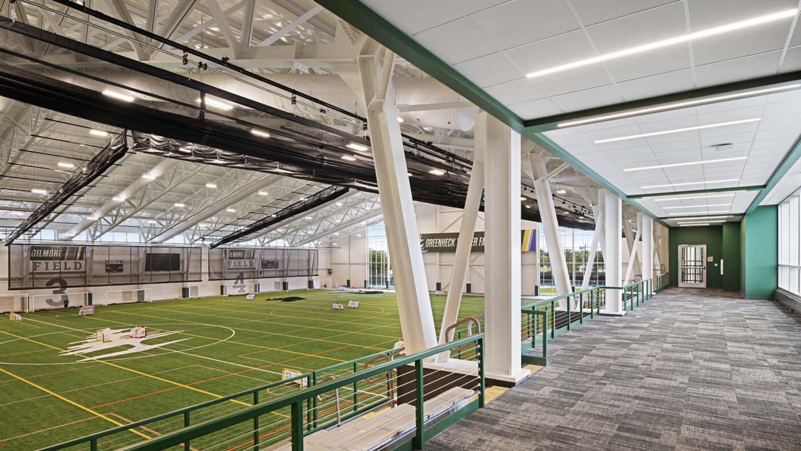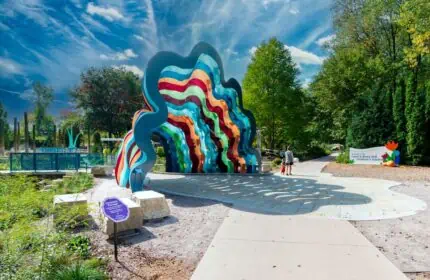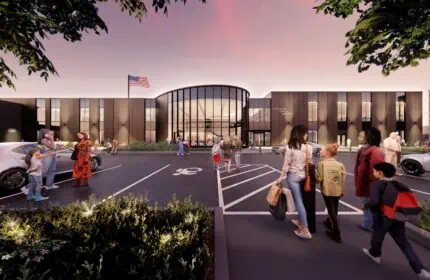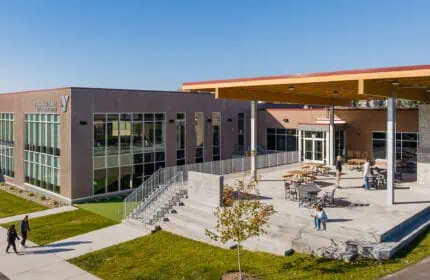D.C. Everest – Greenheck Turner Community Center
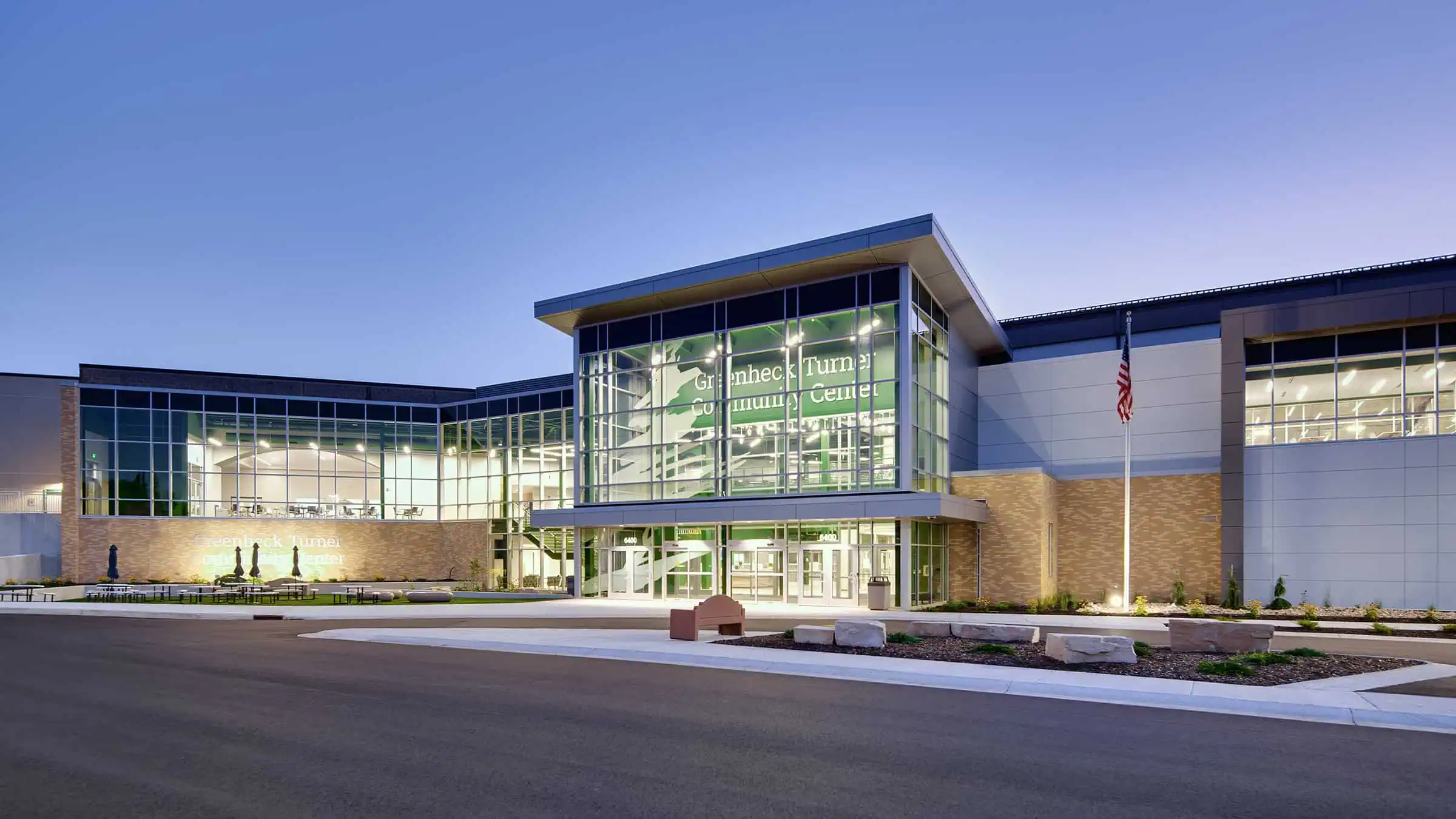
The Greenheck Turner Community Center (GTCC) adjacent to the D.C. Everest Senior High School, is a 135,000 SF indoor artificial turf facility that accommodates a wide variety of user groups with a full-size field (120 yards by 70 yards), track, jump pit, batting cages, golf simulators and ample viewing spaces. This facility is designed with everyone in mind, from youth to older adults and everyone in between. The GTCC enhances health, wellness and quality of life for the community.
From conceptual ideas to construction, Boldt collaborated with Somerville Architects, ownership, district leadership and staff and members of the major donor family to develop reliable cost estimates and critical milestone schedules. This allowed for better-informed decisions and advanced procurement of key project deliverables, adding more value to the overall project.
D.C. Everest
Schofield, Wisconsin
Somerville Architects
- Construction Manager
- General Contractor
New Construction
135,000 SF
Project Highlights
- Boldt worked alongside the D.C. Everest Education Foundation and district leadership to engage the local business community, vendors and partners over a year and a half to garner the necessary philanthropic support to fund the project.
- The new facility is connected to the existing fieldhouse, requiring tying in building infrastructure while the existing fieldhouse was operational.
- Mass grading was necessary to prepare the site for construction.
