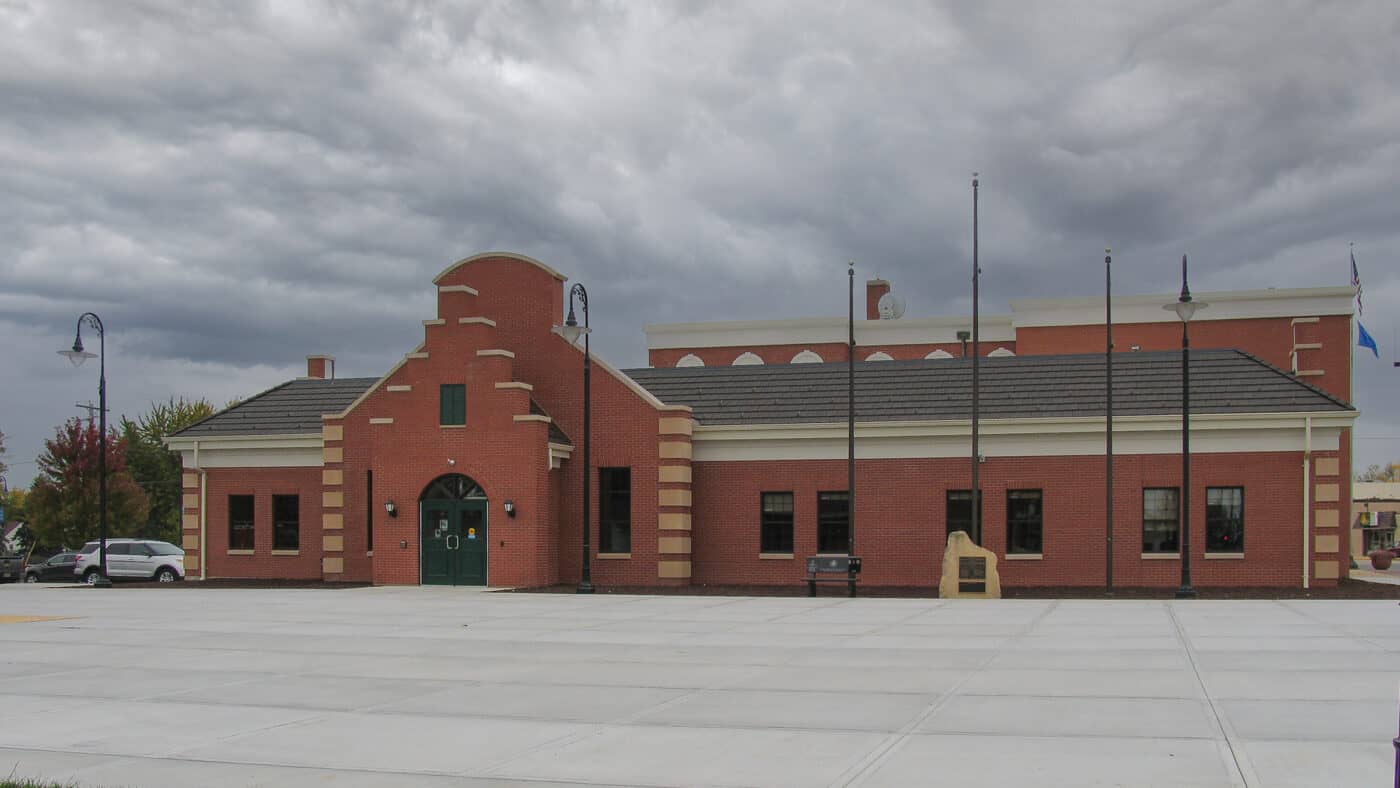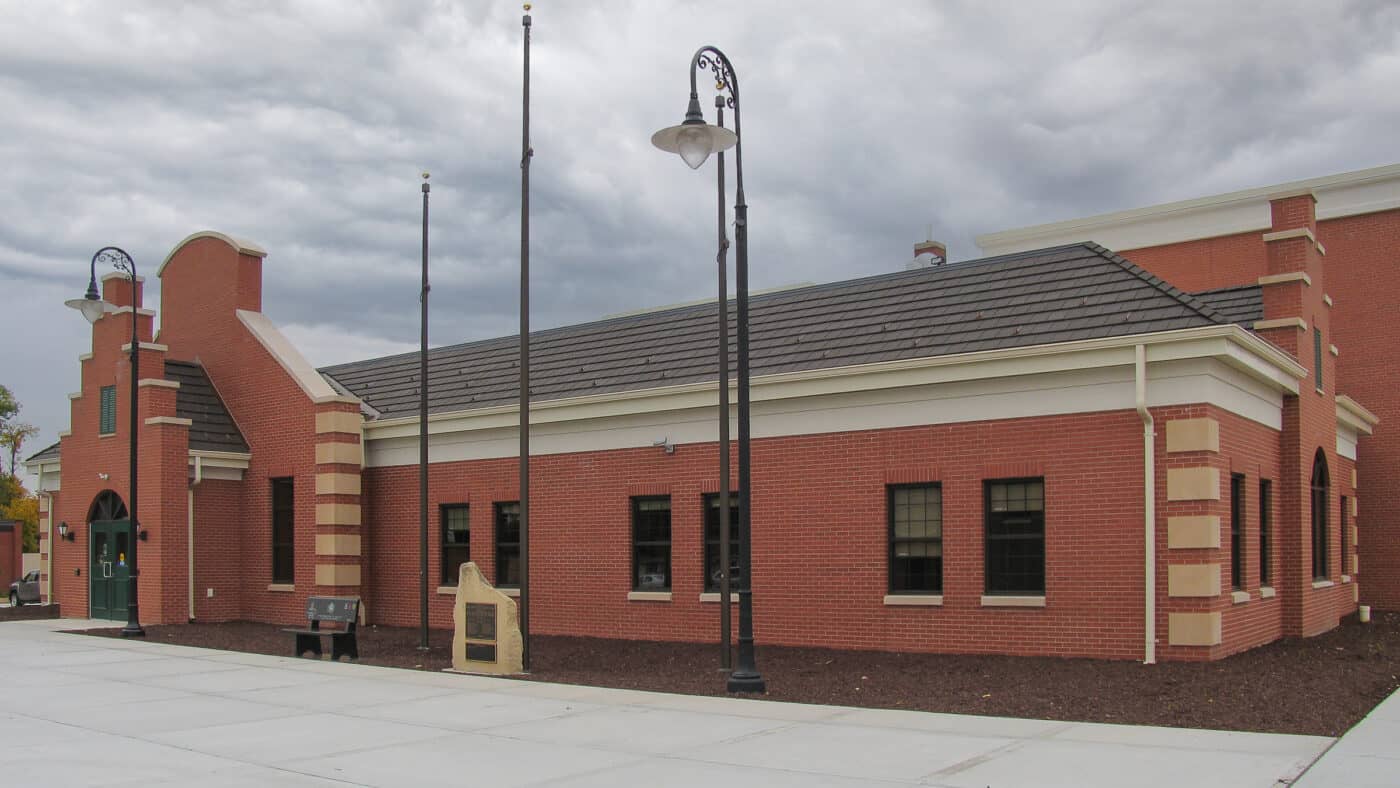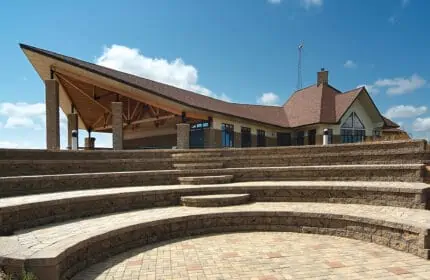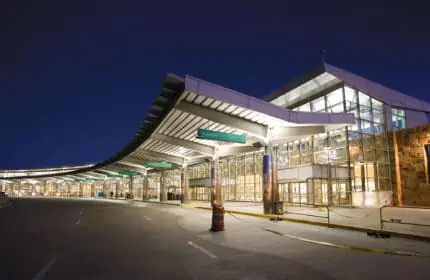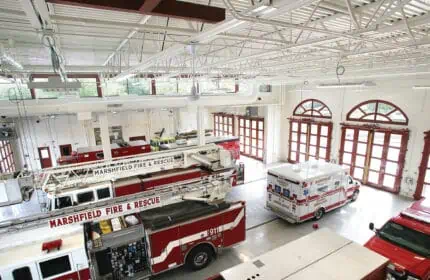Village of Little Chute – Village Hall
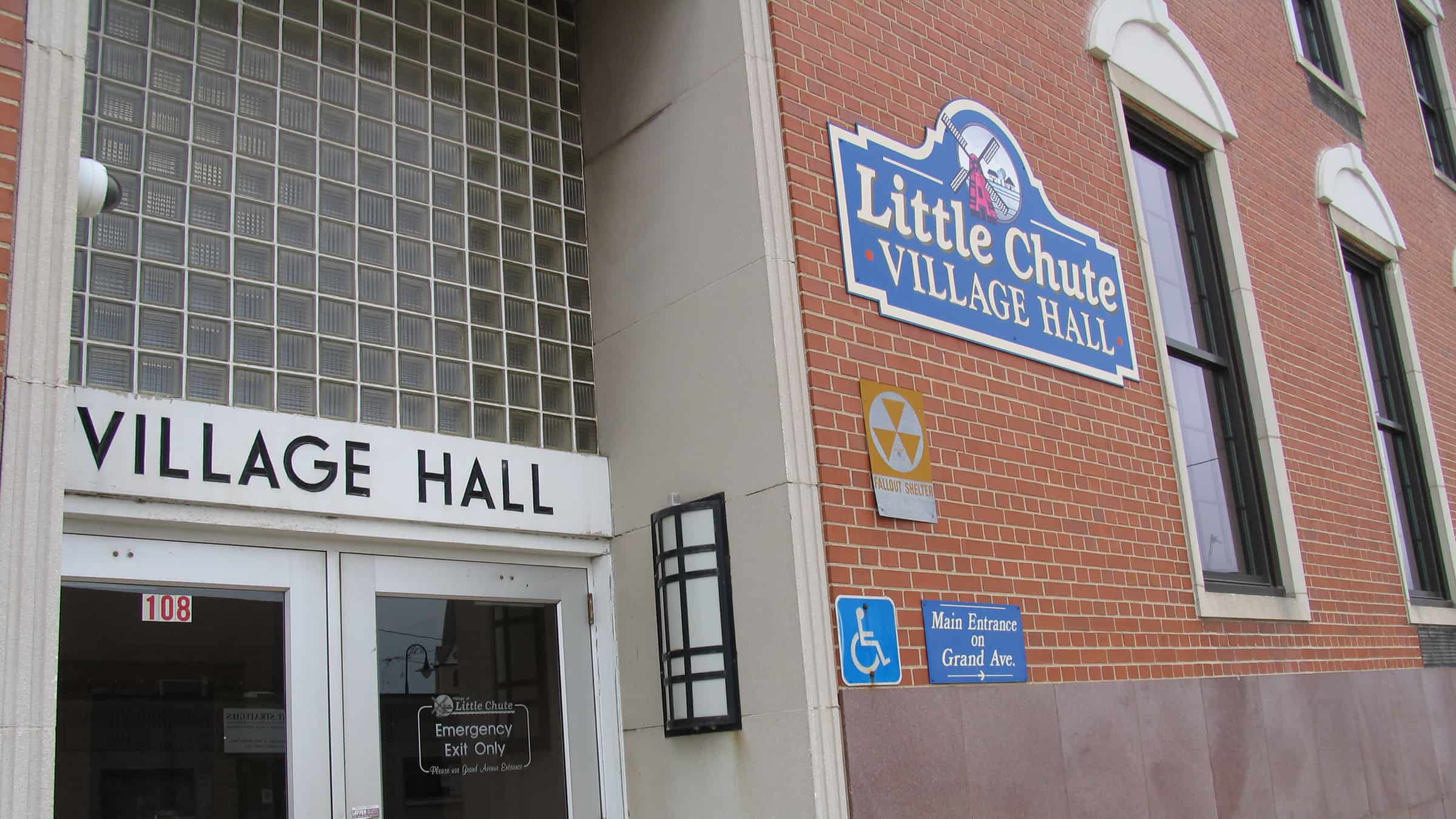
Boldt was engaged by the Village of Little Chute to complete a renovation of their existing village hall, and create a new 11,100 SF single-story addition to the existing building. Included in the renovation was the demolition and replacement of selected interior finishes along with the removal and replacement of the mechanical, electrical and plumbing systems.
Construction included cast-in-place footings, frost walls and slab-on-grade. The exterior walls are load bearing masonry with brick veneer and the roof is steel joists with metal deck and membrane roofing. A Mansard tile roof is also around the perimeter. Interior finishes include GWB partitions, painting, flooring, casework, and hard and acoustic ceilings. Both the addition and the exterior of the existing village hall have selected areas of EIFS accents along with the new and existing brick veneer.
Village of Little Chute
Little Chute, Wisconsin
McMahon Group
- Construction Manager
- General Contractor
Renovation / Addition
11,100 SF
Project Highlights
- Construction work was completed while the village hall remained operational.
- Care was taken to match the exterior of the addition with the exterior of the original structure.
