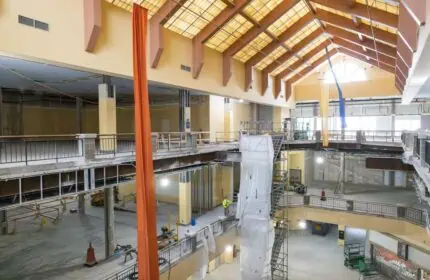Media
How Akron Children’s Hospital Saved $60 Million on New Facility
Release Date: 02/02/2016 | Children's Hospital Association
Every dollar saved on a major capital project is an opportunity to further enhance patient services and outcomes.
If a dollar saved is a dollar earned, then Akron Children’s Hospital just earned 60 million ways to enhance future patient care. The organization saved $60 million—an almost unheard of 25 percent off the original estimate—in the construction of a new $180 million Kay Jewelers Pavilion on the hospital’s campus in Akron, Ohio.
And we did it while adding services and accommodating more patients and procedures than originally planned for the seven-story, nearly 370,000-square-foot facility.
Every dollar saved meant we had another dollar available to put back into the facility or one less dollar to raise for the project that could be used for other needs. These savings went a long way toward enhancing patient services, care and outcomes. So how can other children’s hospitals realize similar results? Here are five key lessons we learned.
Stick to Lean principles and collaborate
Achieving a cost effective, sustainable improvement requires a commitment to Lean Six Sigma practices. There’s no room for waste when you’re trying to provide value. But it also requires something more—a commitment to collaboration. Akron Children’s and the architecture and construction partners committed to both by following a nontraditional approach—called Integrated Lean Project Delivery® (ILPD), as developed by Boldt—to design and construct the Kay Jewelers Pavilion.
The ILPD processes integrated design and construction teams early on to promote collaboration and eliminate the waste—whether it was space, time or resources—that typically exists in a conventional project. More people influenced the building design with this approach, which gave us more opportunities to get details right before starting construction.
Teams optimized building layouts to minimize walking and ensure efficient movement of patients, providers, staff members and supplies. They implemented—and stuck to—an accelerated construction schedule. And teams worked together to maintain timetables, assign accountability and eliminate change orders throughout the project, all of which made for a lower-cost, higher-quality and shorter-duration project.
Involve staff members and patients
No one knows a hospital’s needs better than its providers, staff members and patients. That’s why Akron Children’s asked the people who would use the new building to help design it. Providers, staff members and patient families met regularly with architects, builders and our in-house Lean Six Sigma experts to review ideal spaces and processes for patient care delivery, catch design flaws early and solve problems before finalizing any designs.
The teams held a series of two- to five-day workshops focused on continuous improvement that were critical to designing the most efficient and flexible spaces within the new building. During the workshops—known as Kaizen events in Lean circles—department teams first designed floors using small-scale models.
They later tested these blueprints in full-scale cardboard mockups constructed in a local warehouse. Using replicas allowed teams to simulate real-life scenarios, such as a mock trauma event and make building layout adjustments to improve space, flow, equipment and furniture.
Using recovered space and funds wisely, Kaizen exercises led to recovering square footage in the final building design. Akron Children’s used this recovered space strategically to expand or add service areas. For example, we added larger, specialized operating rooms, a dedicated space for high-risk deliveries and radiology space in the emergency department—none of which was in the initial plans.
As project cost savings accumulated, the hospital reinvested those savings back into the facility where feasible. For example, we included value-added options, such as a comprehensive patient entertainment and education system.
Build in flexibility for growth and change
Wherever possible, we planned ahead for future needs and potential health care reform. One example is the inclusion of private, universal neonatal intensive care rooms with bathrooms, which are proven to promote infection control, reduce length of stay and improve family satisfaction.
We can convert the rooms to pediatric intensive care rooms or regular in-patient rooms if needed by simply moving equipment in and out—no construction required. This flexibility prepares us to care for more pediatric patients should needs shift as premature birth rates continue to decline.
Reduce redundancies
Turning our attention to operations, we saved money and increased flexibility within the new emergency department by reducing the amount of built-in storage and using a cart system to store and transport equipment and supplies. In addition, as equipment and supplies need to be updated, we’ll have fewer units to update, which reduces future expenses.
While high costs and inefficiencies dominate today’s health care headlines, Akron Children’s bucked these trends by completing a new facility two months early, 25 percent below budget and with added services. Using these tips, other children’s hospitals can make similar strides with capital projects.


