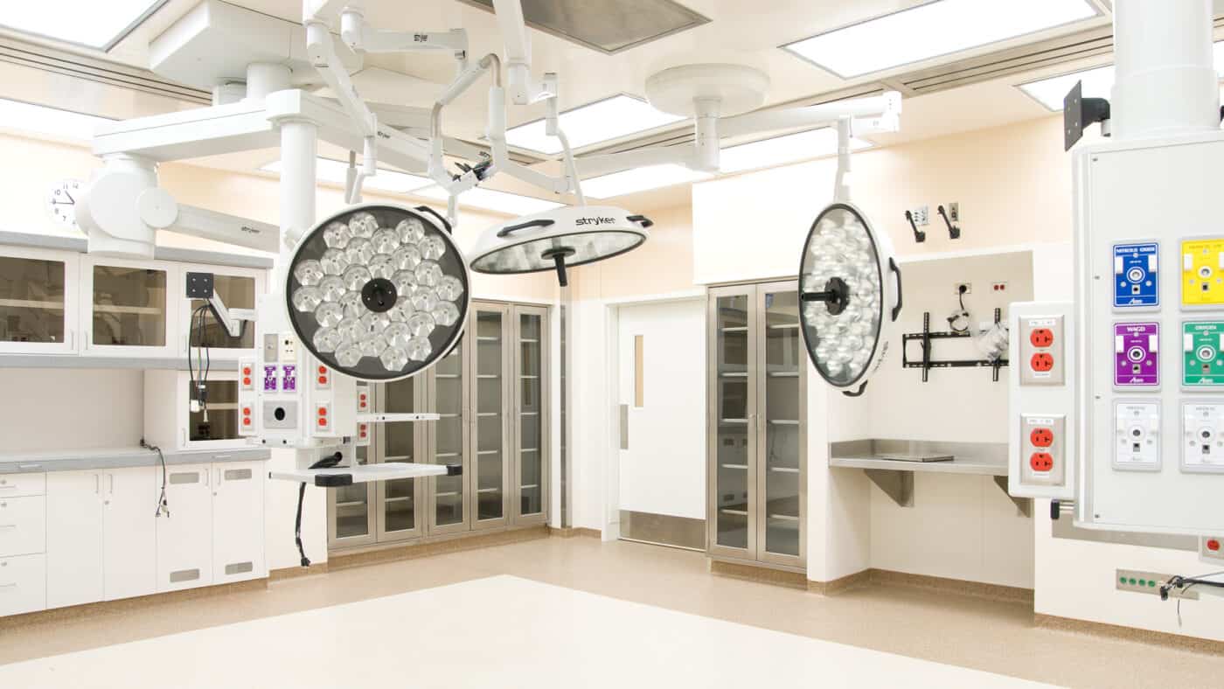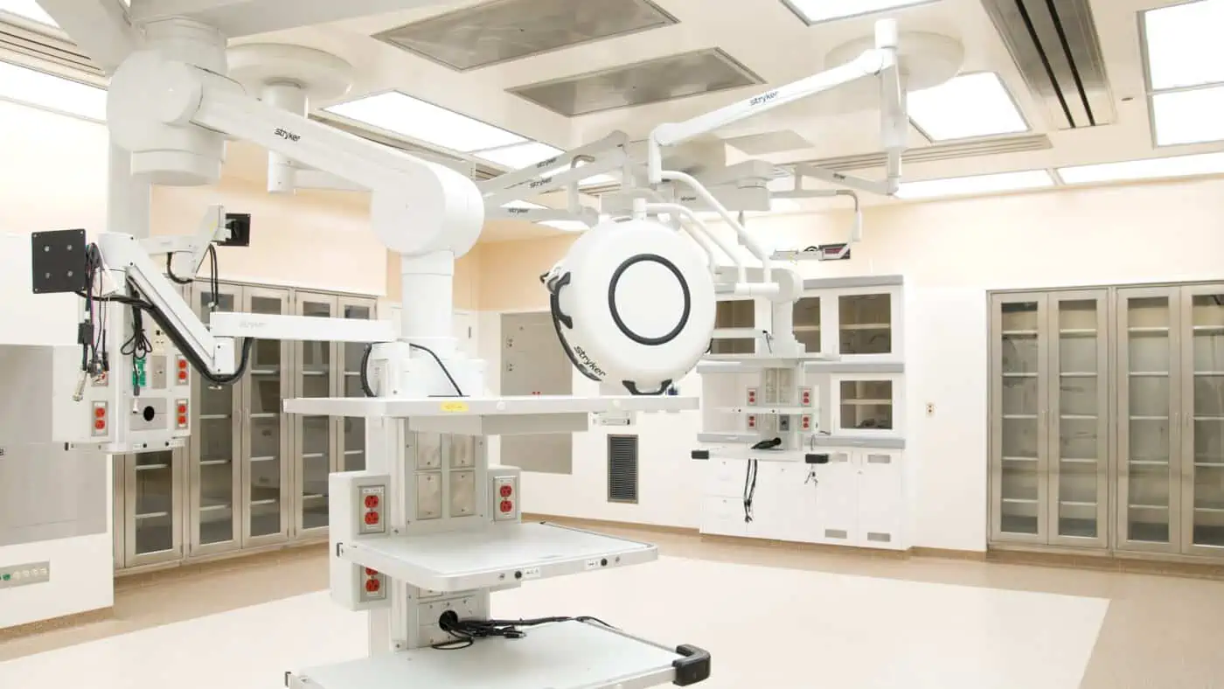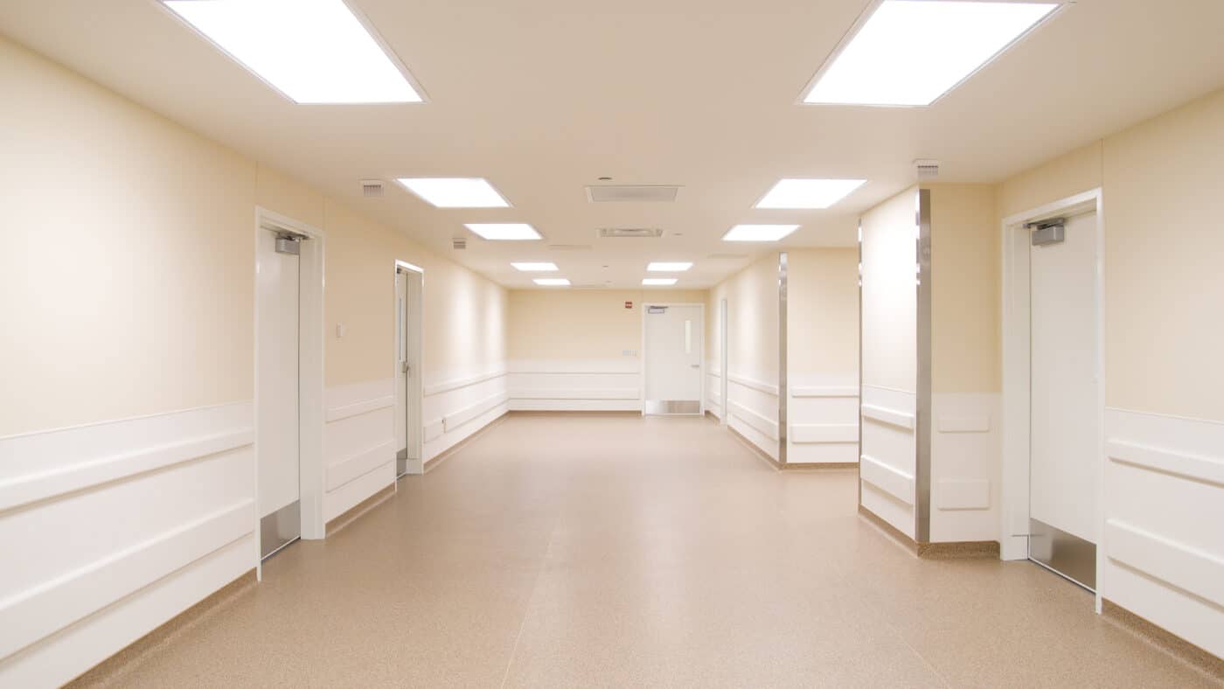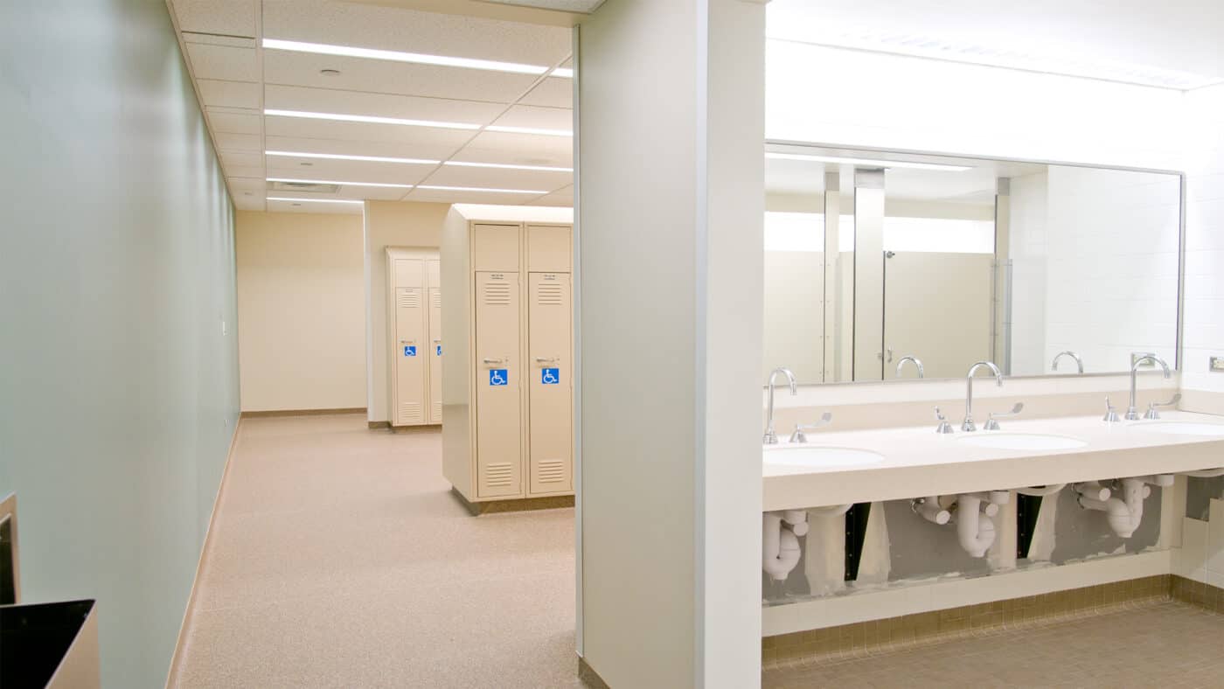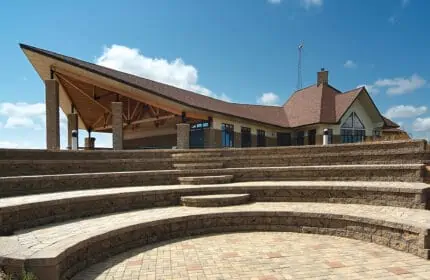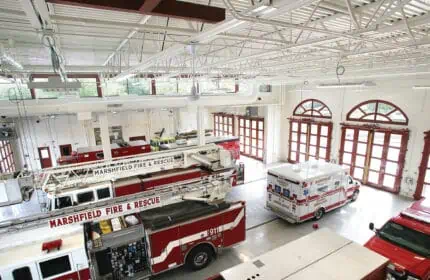U.S. Department of Veteran Affairs – Edward Hines Jr. VA Hospital
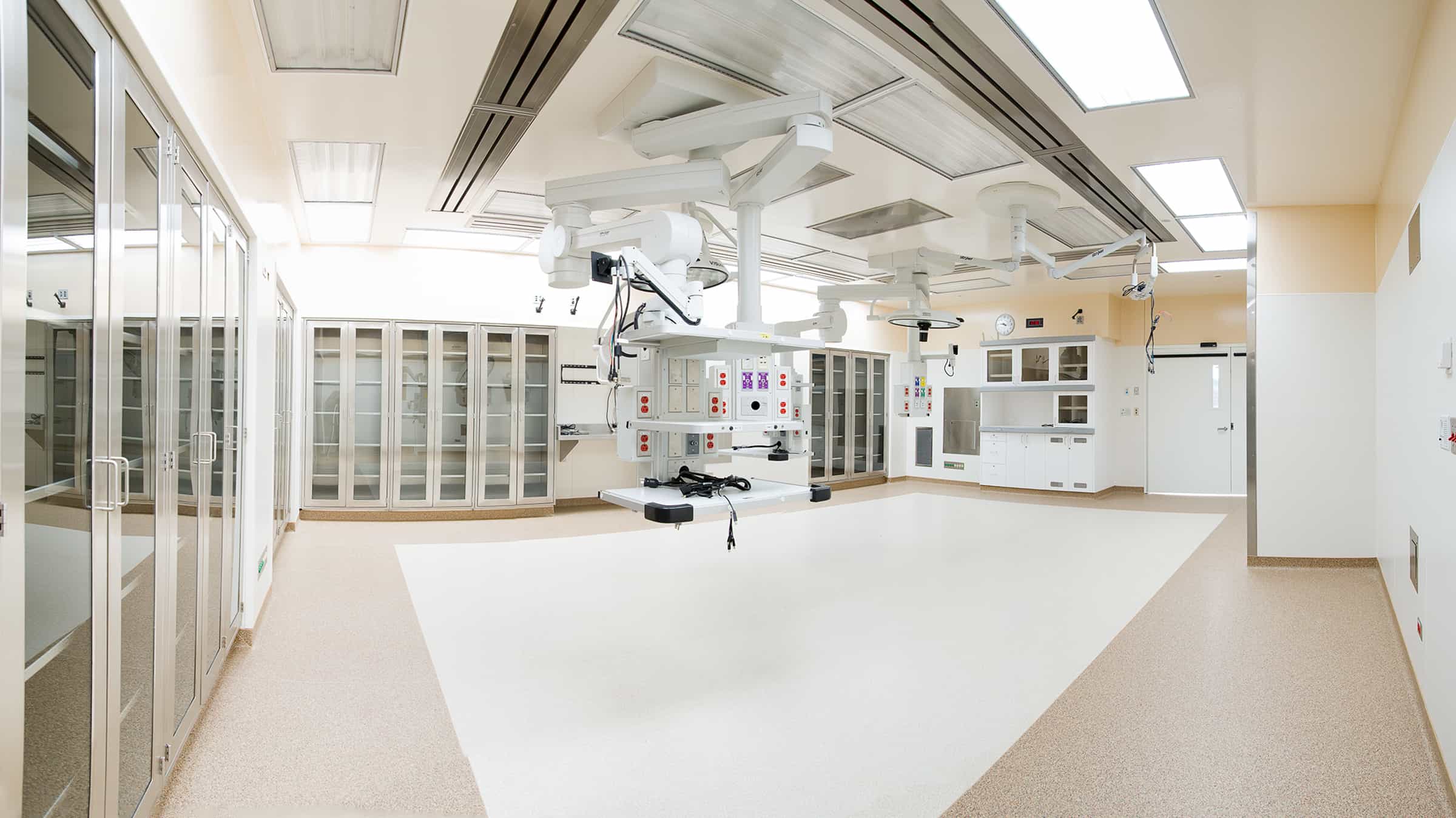
In partnership with AH West Group, Boldt has provided general contractor services on a number of projects within the VA-owned Edward Hines Jr. VA Hospital, as well as several within the Clement Zablocki VA Hospital in Milwaukee, Wisconsin.
Projects at the Edward Hines Jr. VA Hospital include the remodel of a catheterization laboratory, renovation of the second floor acute surgery center, renovation of the second floor staff core spaces and construction of a connecting corridor between the Spinal Cord Injury facility and the main hospital. Within those spaces, Boldt and our partner created three new acute surgery suites, recover rooms, scrub area, anesthesia storage space, a clean room, soiled equipment room, med gas storage, a blood / gas lab, conference rooms, locker rooms and more.
U.S. Department of Veteran Affairs
Hines, Illinois
SmithGroup / Obora Phillips / BF Architects
General Contractor
Renovation / Remodel / Expansion
Various
Project Highlights
- All work was completed while the hospital remained in full operation, requiring careful phasing of activities and strict Interim Life Safety Measures (ILSM) to be maintained throughout the entirety of the projects.
- ILSM included daily inspections of our containment walls, negative air and air quality monitoring.
