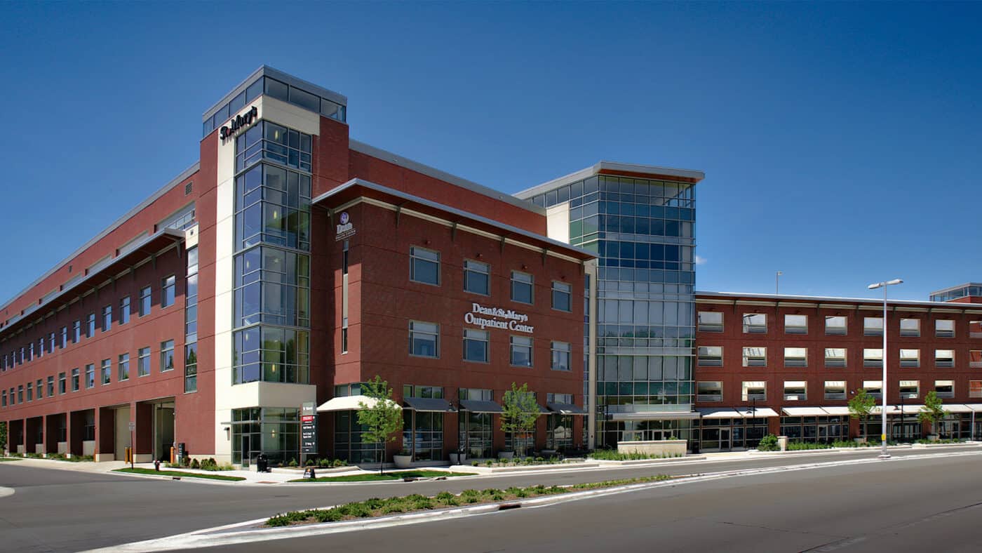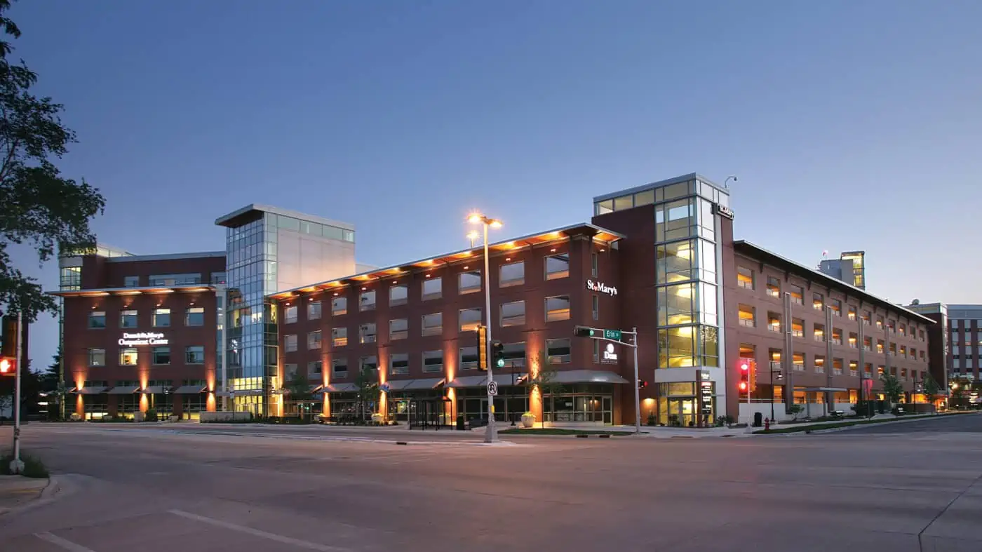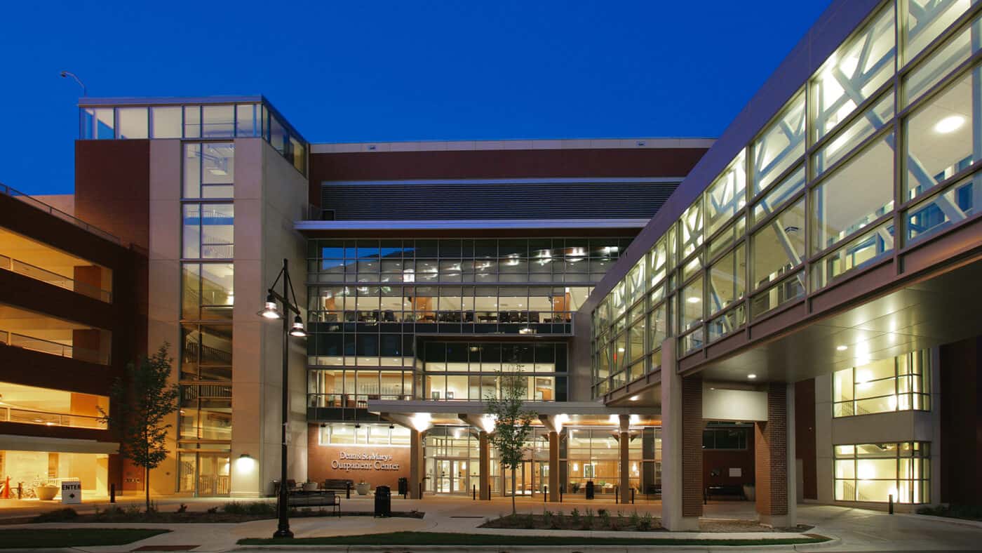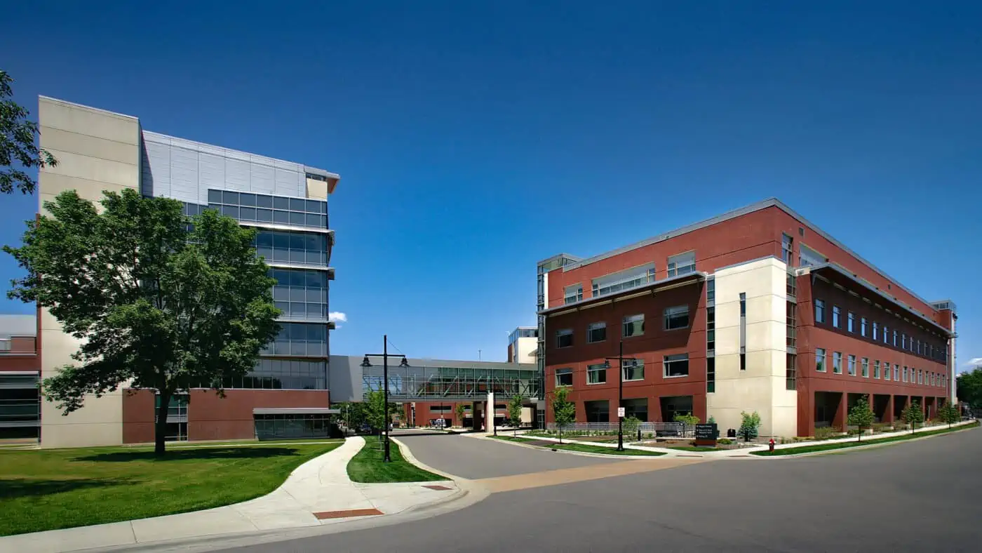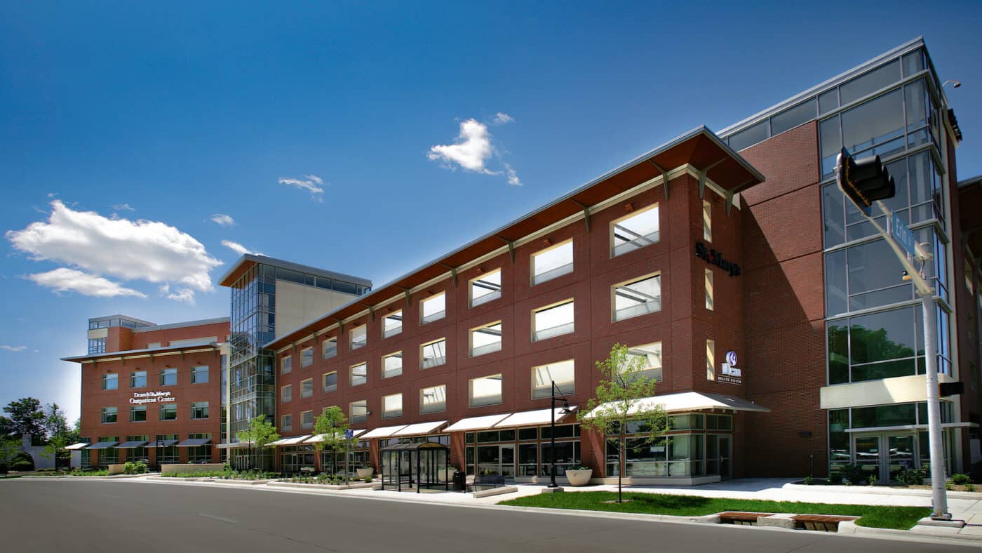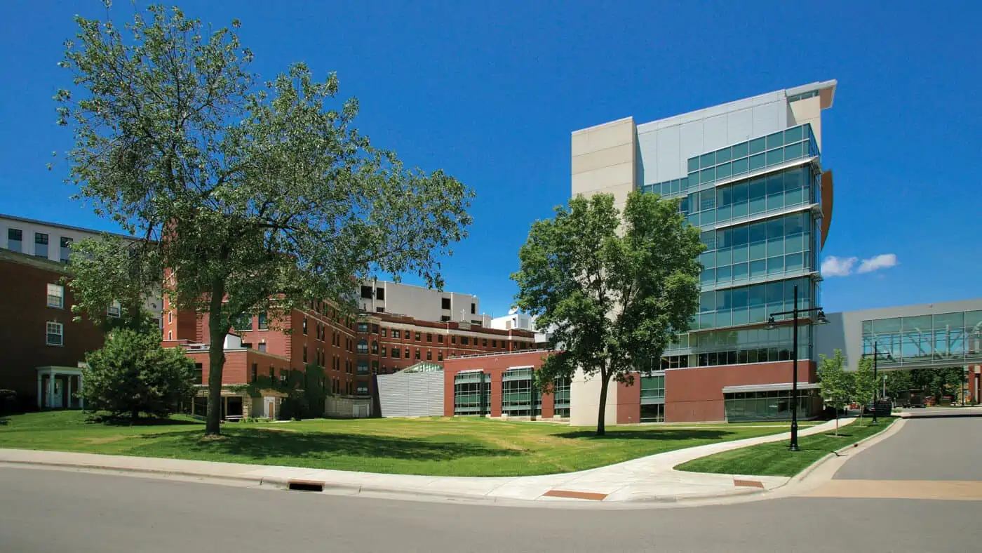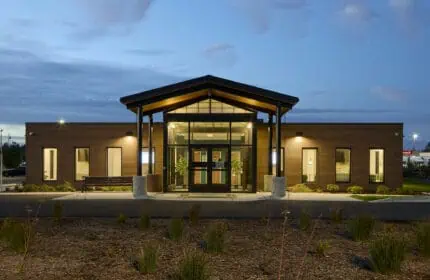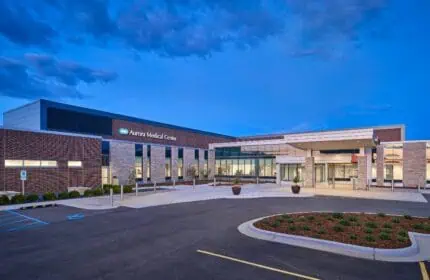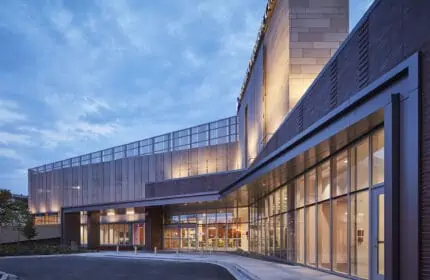SSM Health – St. Mary’s Hospital
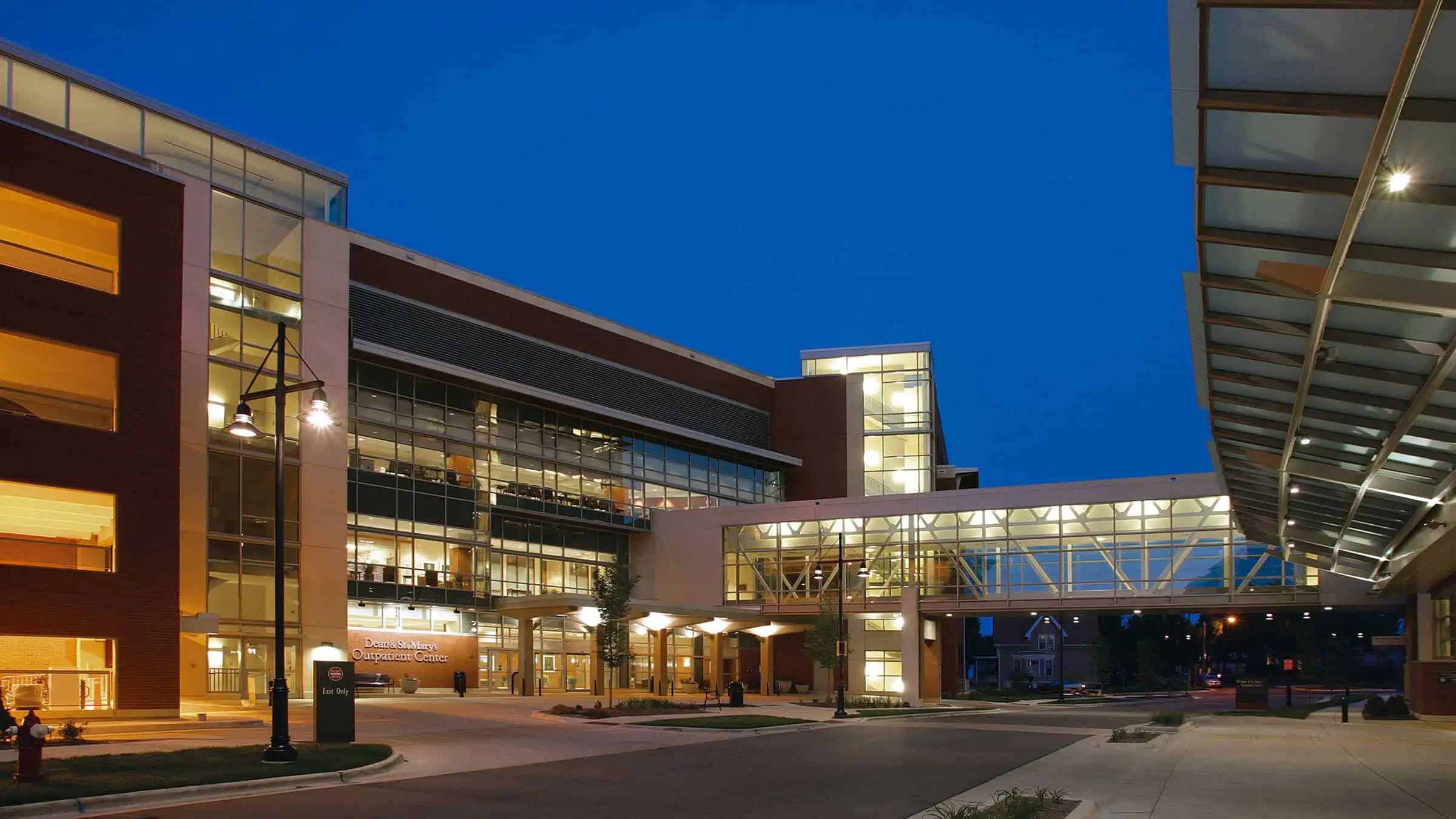
Boldt has completed nearly $250 million in projects for St. Mary’s Hospital in Madison, over a relationship spanning nearly two decades. During that time, Boldt has worked in all areas of the hospital, completing everything from minor renovations to major campus expansions and new towers.
New construction and expansions include a new physician’s resource center, 185,000 SF outpatient building, eight-story, 240,000 SF inpatient building, 1,000-stall parking structure, expanded power plant, 21,000 SF inpatient tower expansion and a six-story, 225,000 SF inpatient tower addition. Boldt has also renovated a number of spaces within the campus, including multi-phased renovations of the obstetrics, emergency, surgery care, medicals records and administrative departments, among others.
SSM Health
Madison, Wisconsin
Kahler Slater / Cannon Design
- Construction Manager
- General Contractor
New Construction / Renovation / Remodel / Expansion
Various
MARKET
Healthcare
Project Highlights
- With a partnership spanning nearly two decades, all projects were delivered within the established GMPs and on schedule.
- Advanced phasing options were developed for project deliveries in order to maintain operations throughout the medical campus during construction.
- Extensive use of Lean construction practices was used to accelerate project schedules, shortening construction activities on site and allowing the hospital to see patients more quickly.
