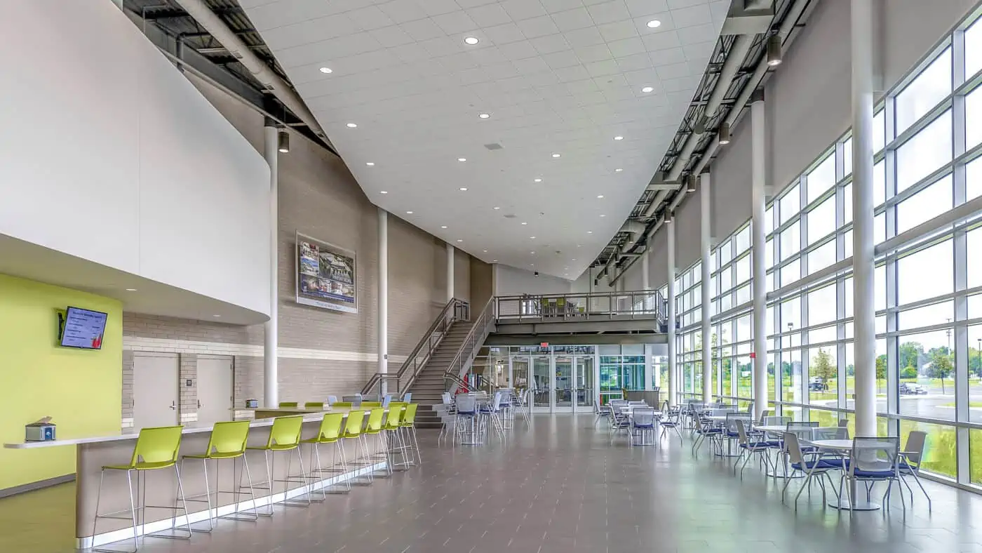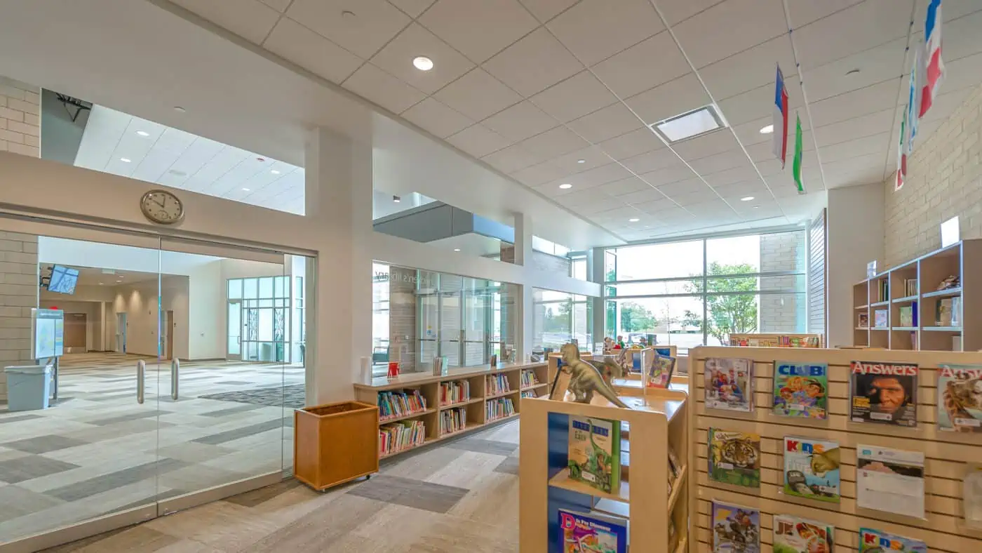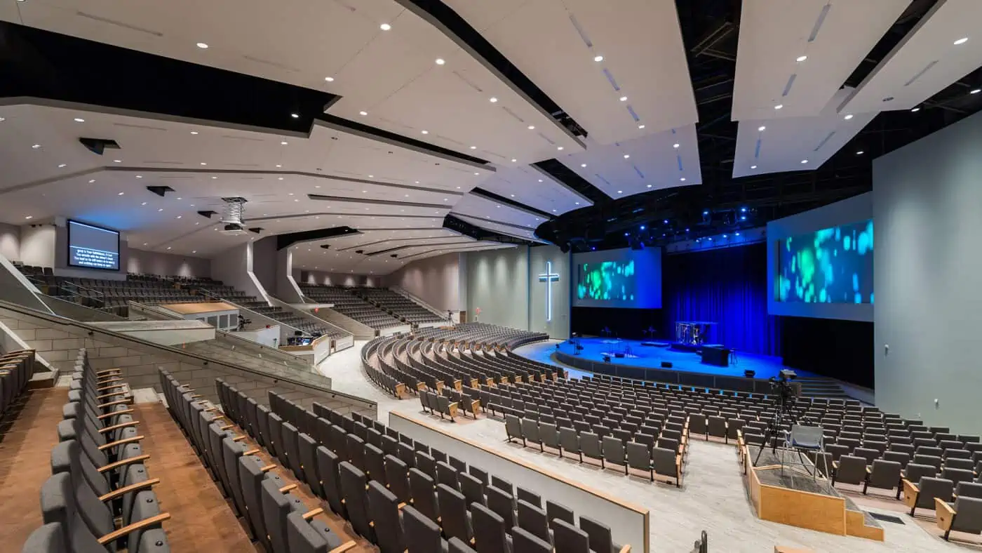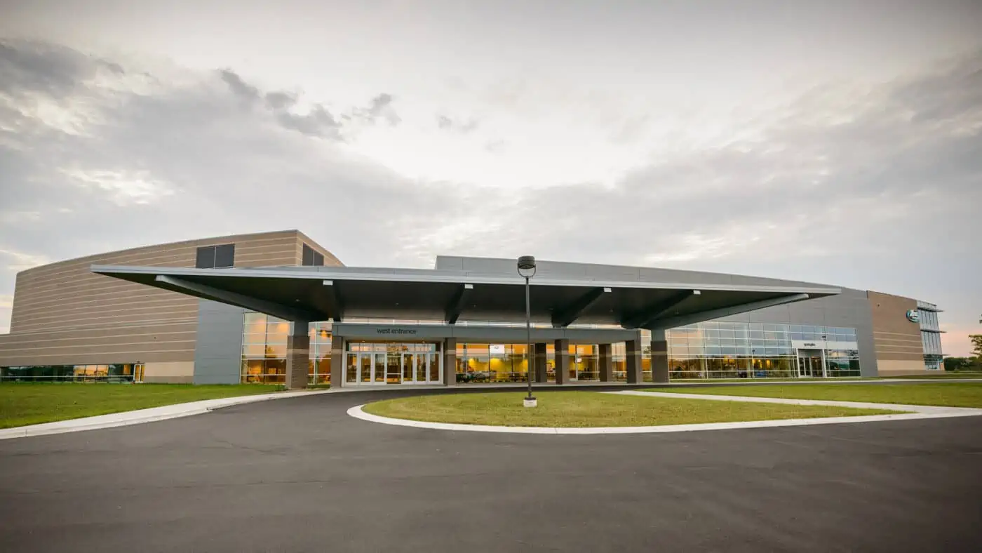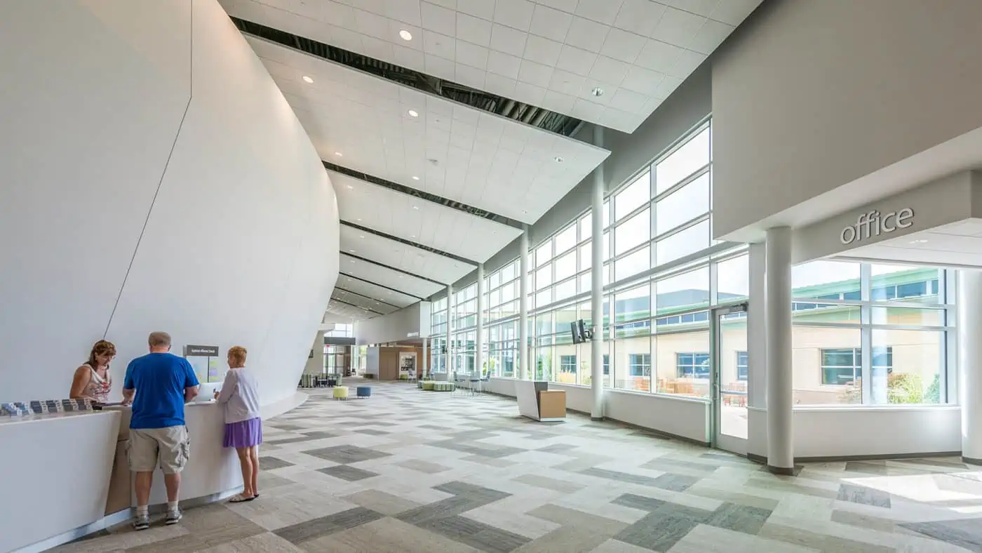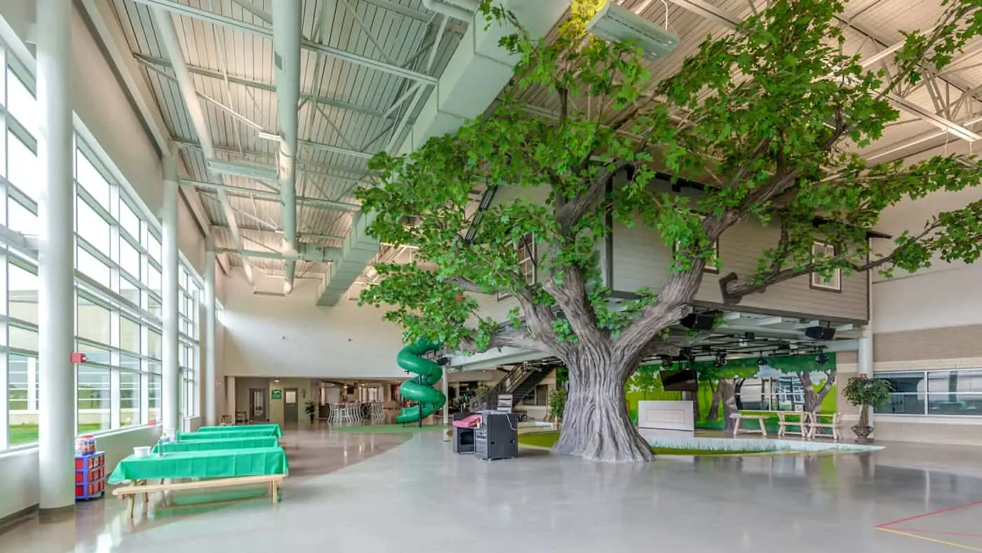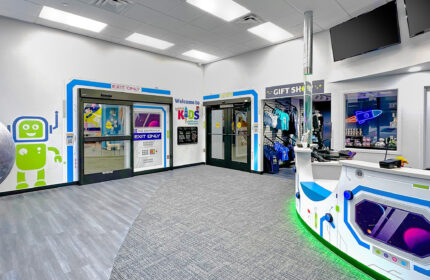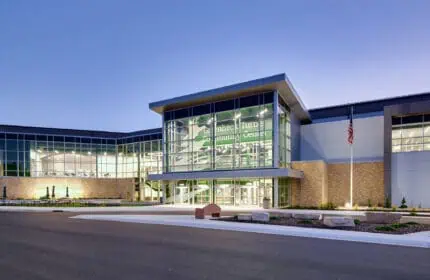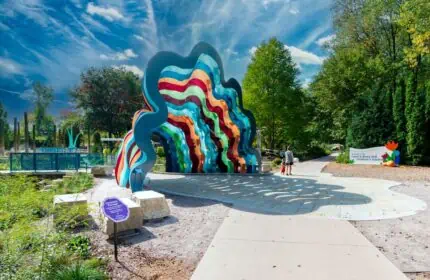Appleton Alliance Church
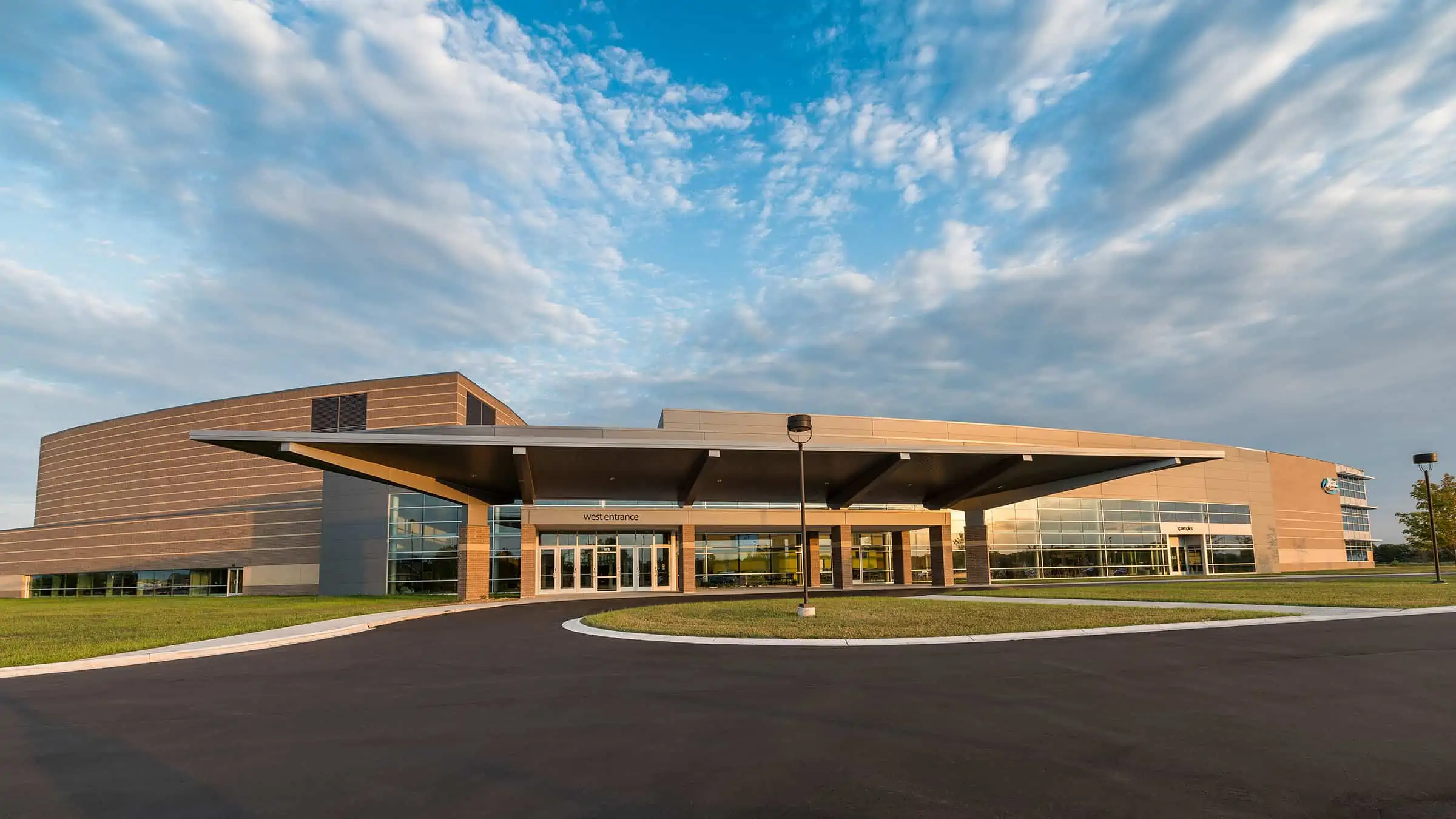
Appleton Alliance Church wanted to create an environment that truly connects members with the community and the world. Boldt helped them achieve their vision with the construction of their new 120,000 SF complex, including an 1,800-seat worship center with theater-style seating, classrooms, commercial kitchen, café and coffee shop.
The complex also features Discovery Land, which provides children with a vibrant, fun environment with hands-on activities, games and Xcel Sports which offers the community a premiere sporting, exercise and wellness venue.
Client
Appleton Alliance Church
Location
Appleton, Wisconsin
Appleton, Wisconsin
Architect/Engineer
Progressive AE
Boldt Role
- Construction Manager
- General Contractor
Project Type
New Construction
New Construction
Project Size
120,000 SF
120,000 SF
Project Highlights
- The worship center was equipped with state-of-the-art audio, visual and lighting systems.
- The project was completed $2M under budget.
