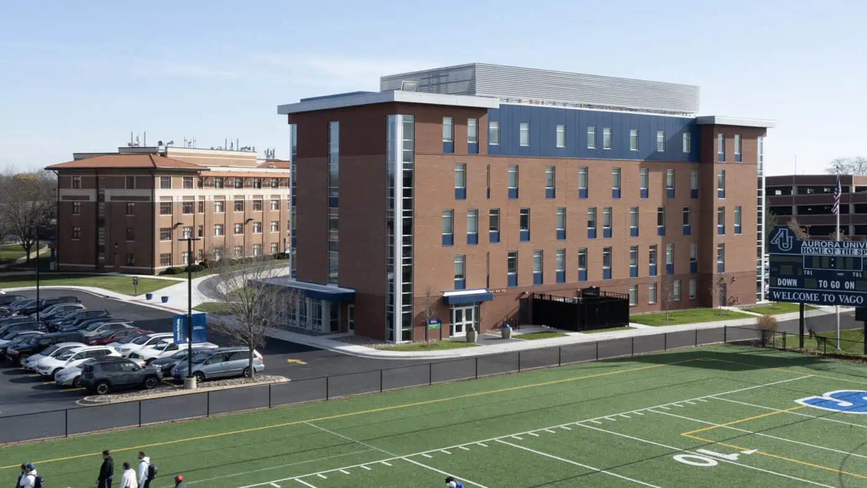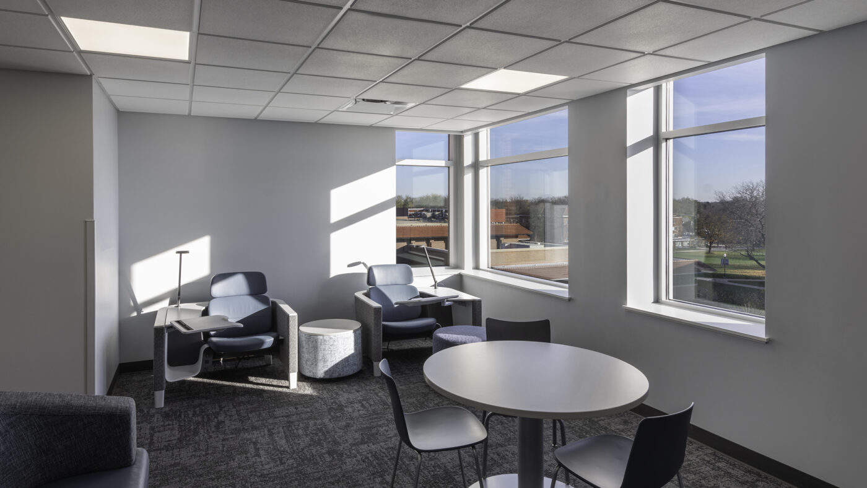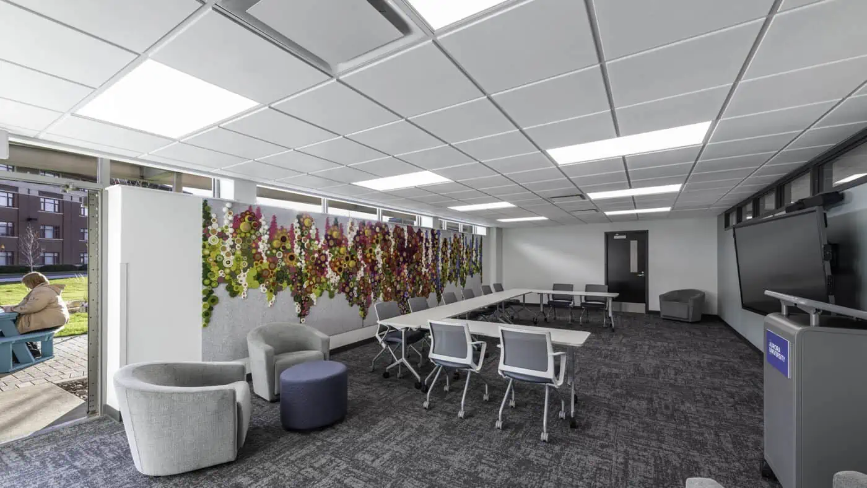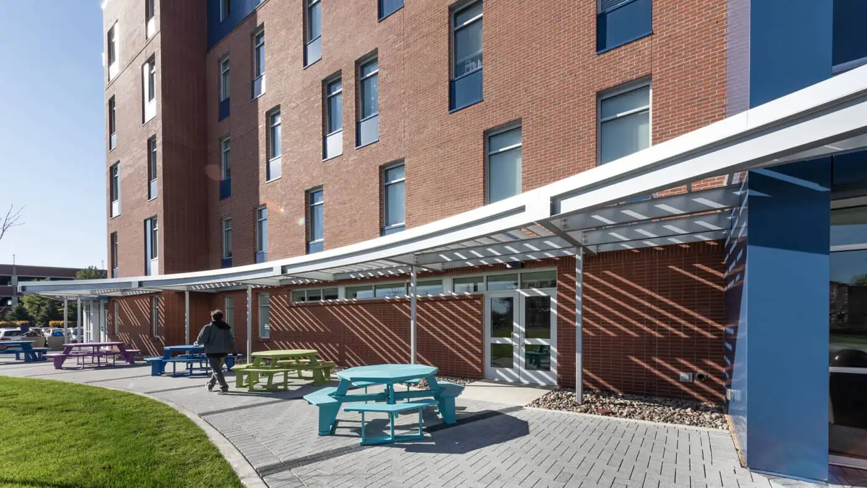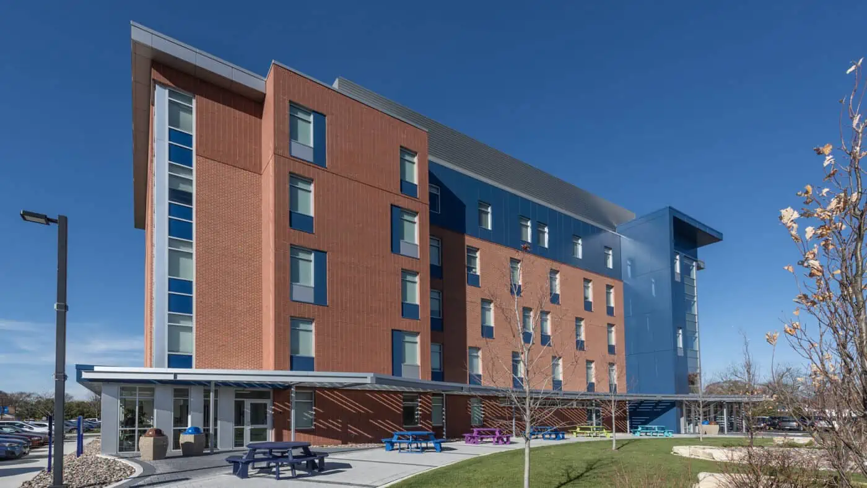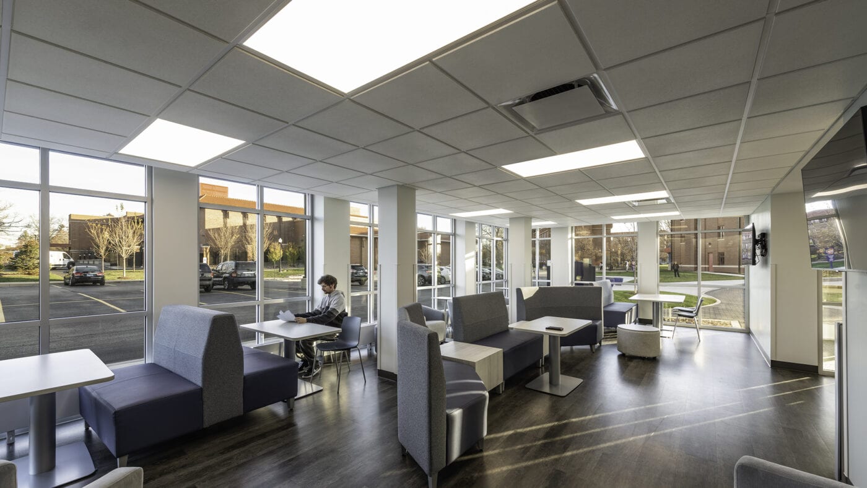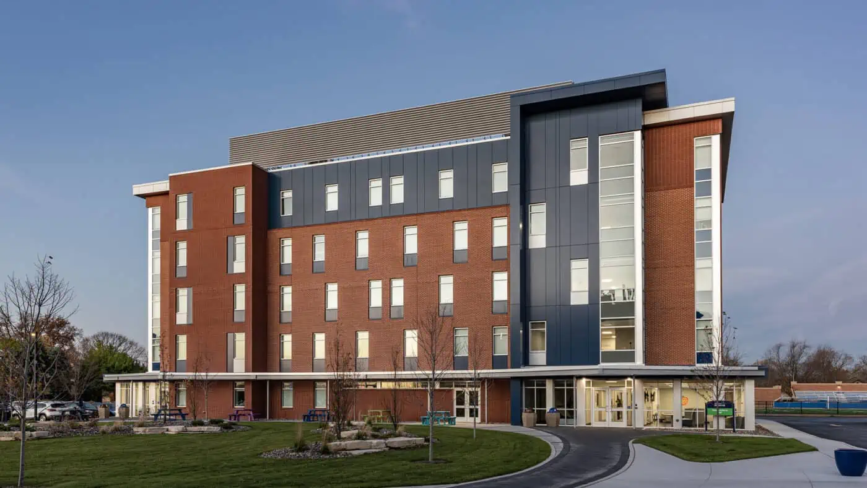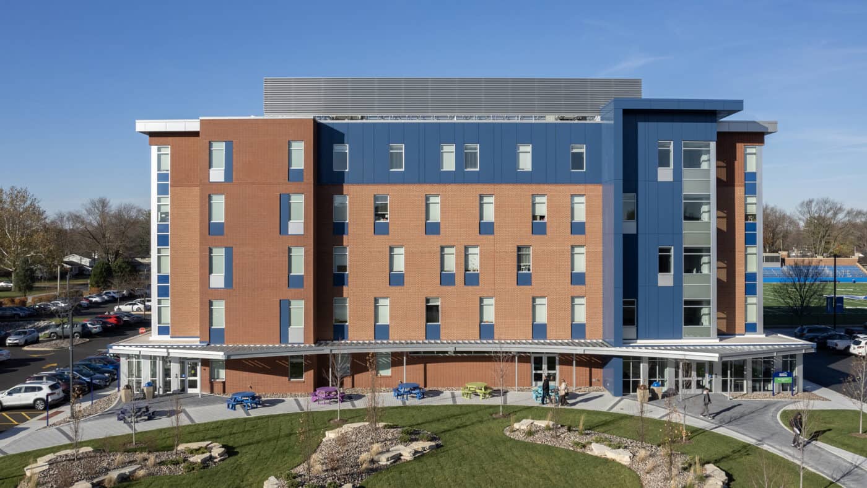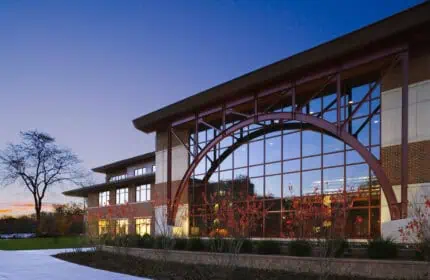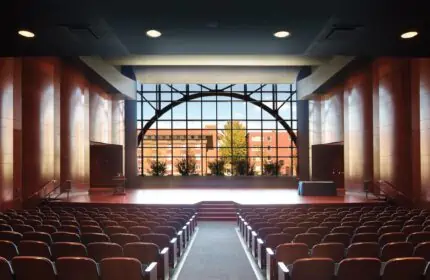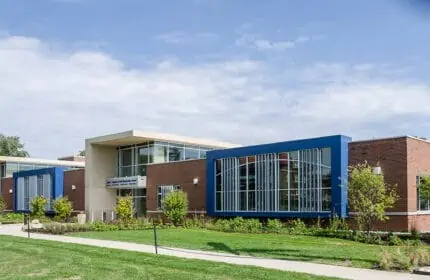Aurora University – Don and Betty Tucker Hall
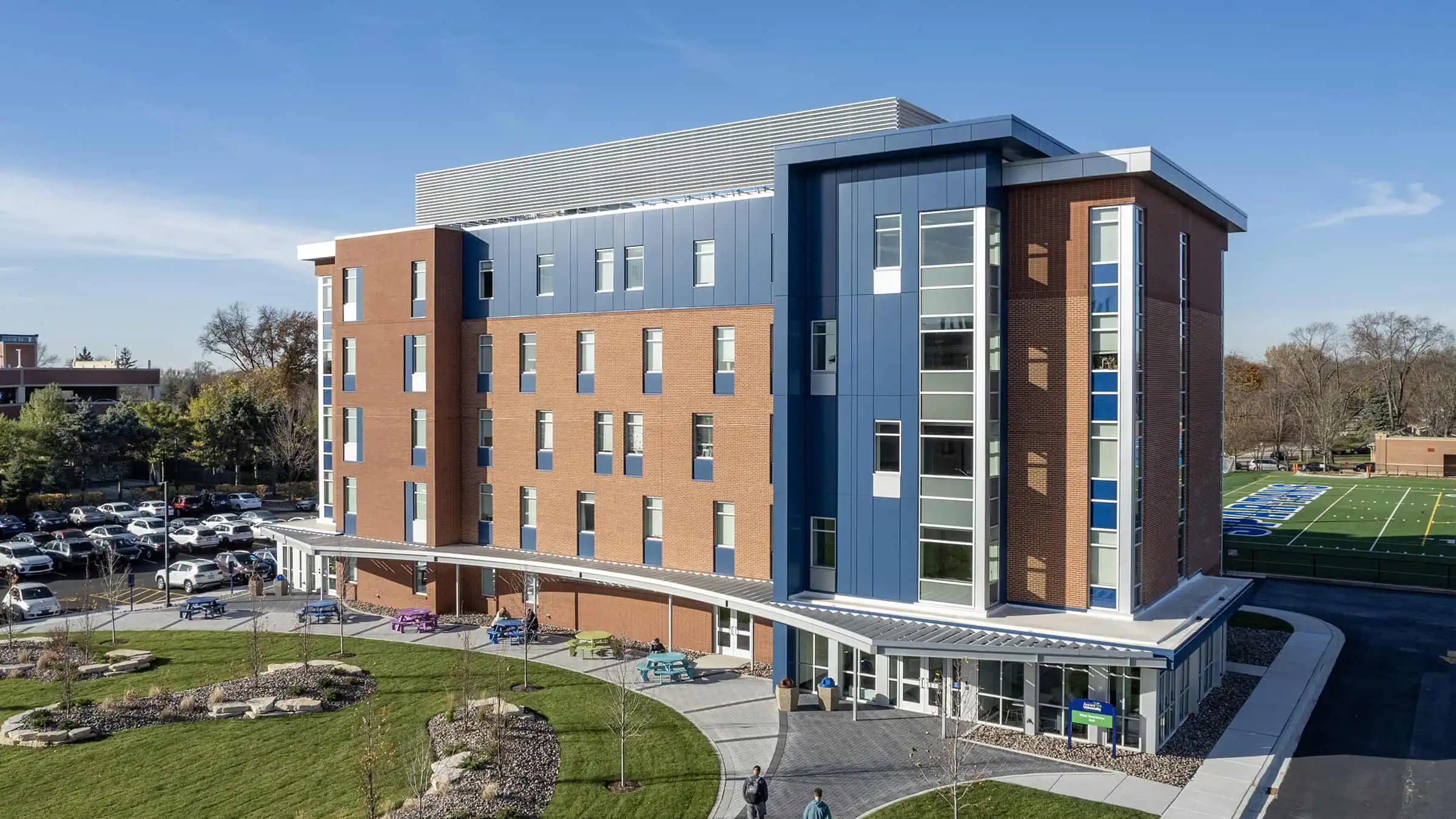
Boldt has partnered with Illinois’ Aurora University many times over the years, completing a variety of projects both large and small. Recently, the college embarked on a neurodiversity initiative, called the “Pathways Program,” to provide programming and support for students on the autism spectrum. As part of this initiative, Boldt was engaged as the construction manager to construct the nation’s first college residence hall specifically designed to meet the needs of neurodiverse students.
The new five-story residence hall features 70 resident rooms, with a mix of single and double rooms, along with single-user restrooms for semiprivate bathrooms. The design includes a number of features to accommodate neurodiverse students, including common spaces with flexible seating, quiet study spaces, adjustable lighting, acoustic panels on the ceilings and walls to reduce auditory distractions, flooring selections that reduce sound, and patterns and colors that reduce visual stimuli.
The first floor of the Hall houses the Betty Parke Tucker Center for Neurodiversity, which operates the Pathways Program, with offices for Pathways staff and educational spaces for Pathways students. However, the centerpiece for the Center is the Mesirow Learning Lab, which uses a blend of high-tech offerings and a soothing environment to help neurodiverse students develop vital executive function skills, social skills, and learning strategies.
Aurora, Illinois
Cordogan Clark & Associates
- General Contractor
- Construction Manager
- Self-Perform Construction
New Construction
35,109 SF
MARKET
Education
Project Highlights
- The Don and Betty Tucker Hall is the first college residence hall in the country to be designed specifically for the needs of students on the autism spectrum.
- The Mesirow Learning Lab features a sensory art installation by local artist Rita Grendze.
- Boldt crews self-performed many of the trades on the project, including concrete installation and carpentry.
