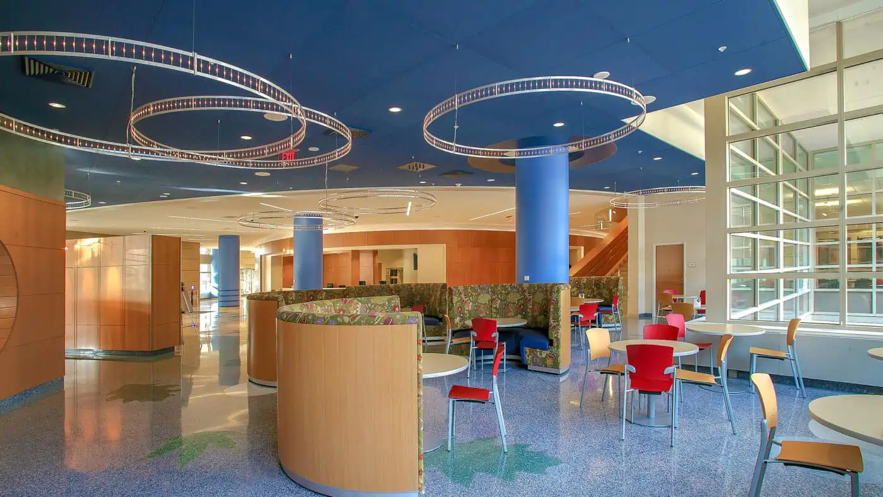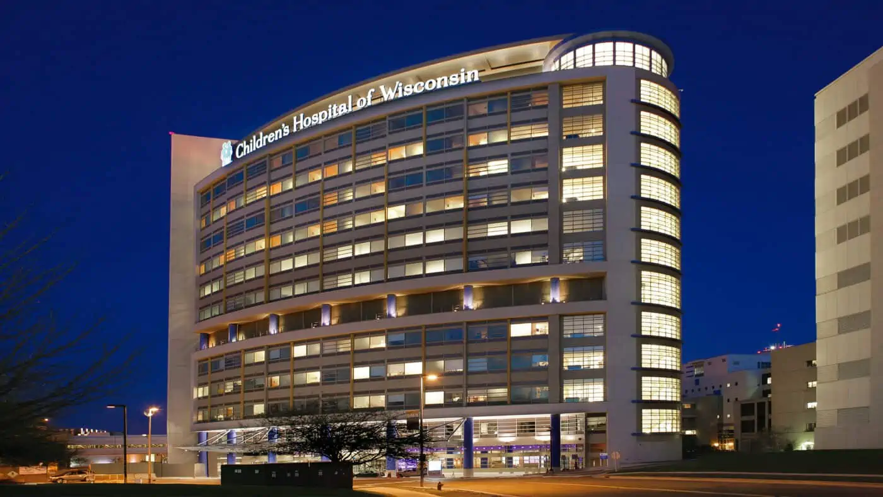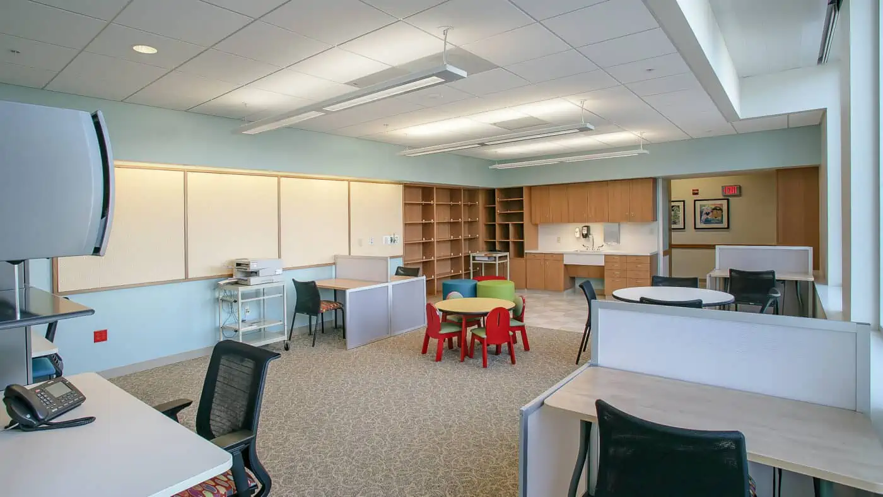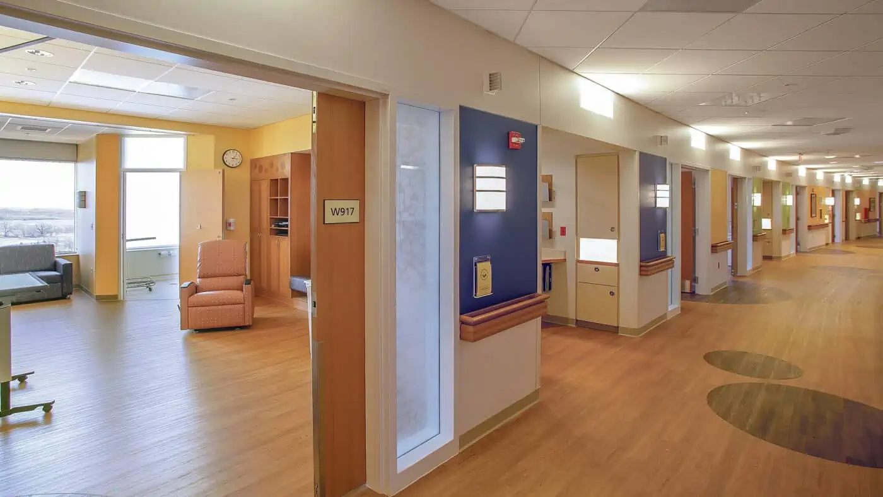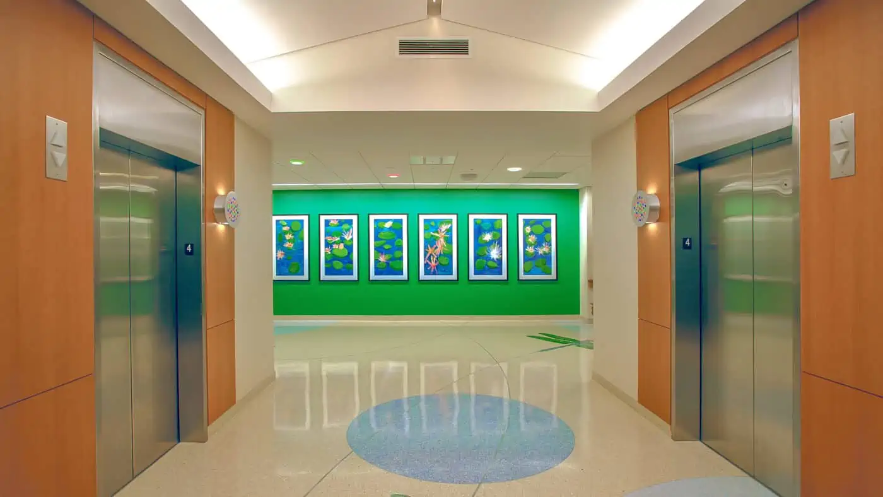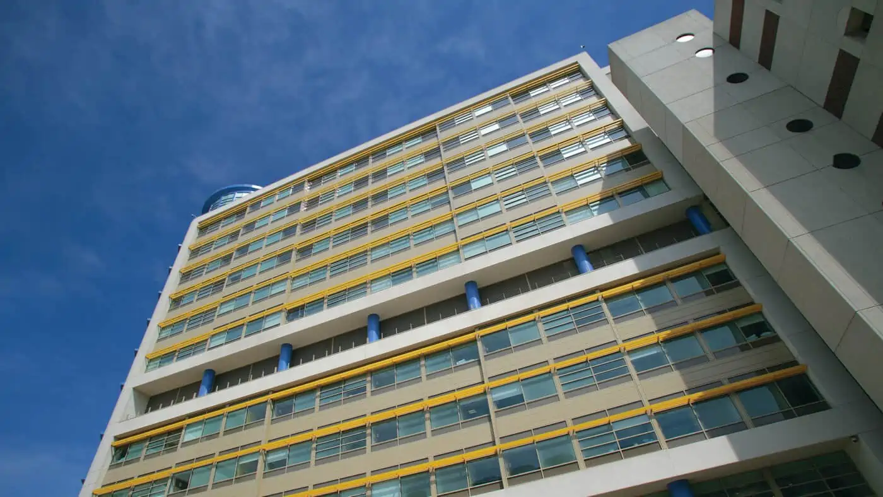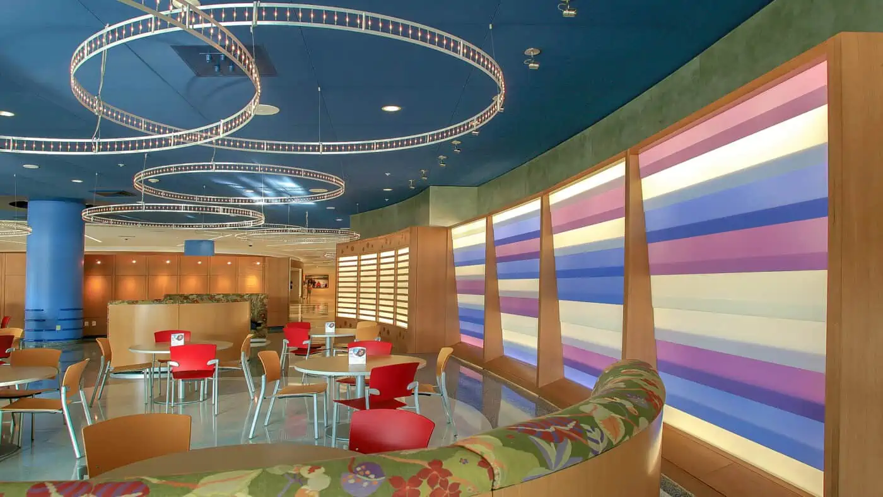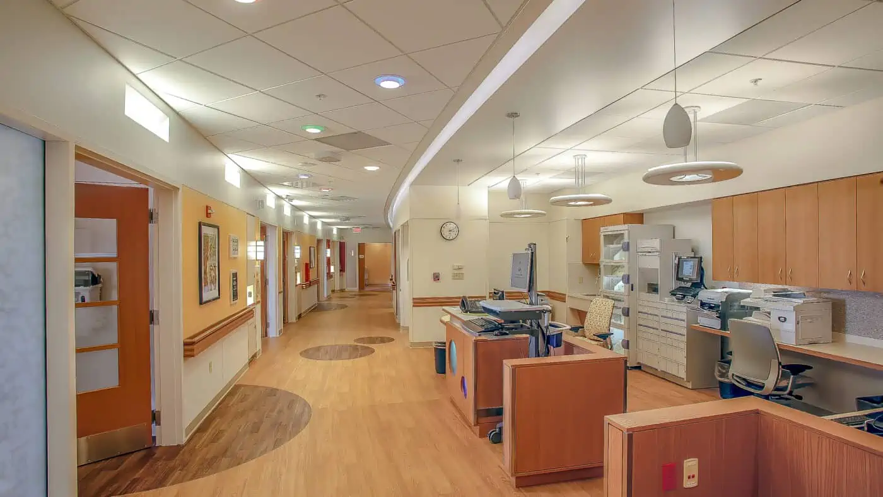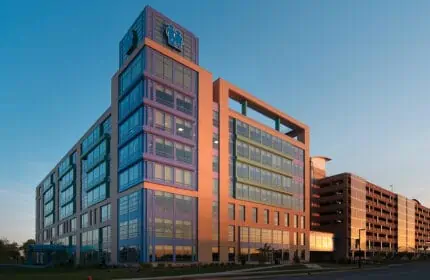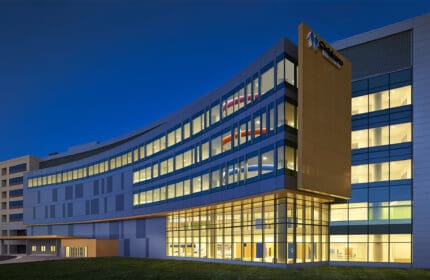Children’s Wisconsin – West Bed Tower
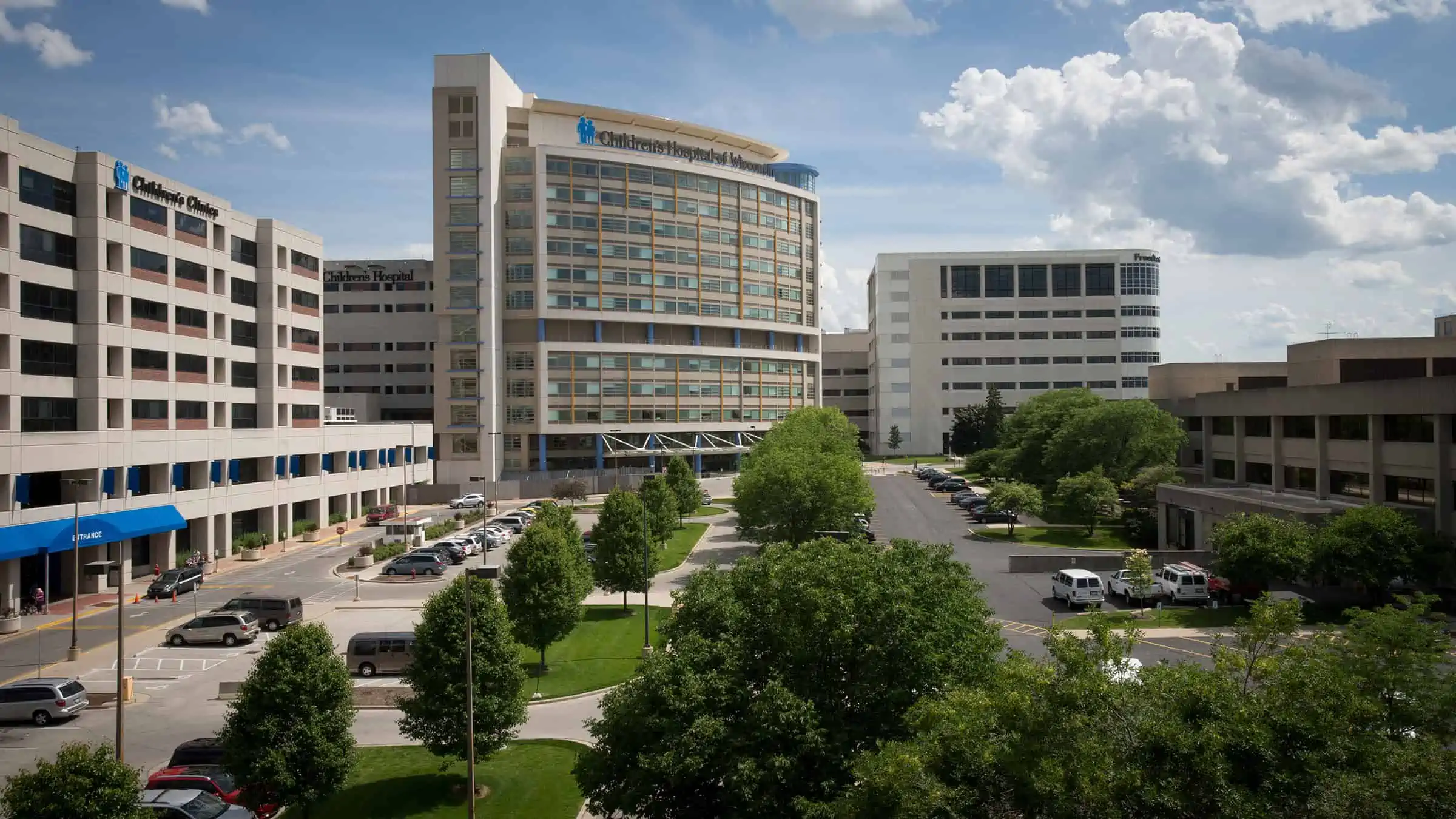
Boldt has worked consistently with Children’s Wisconsin (formerly Children’s Hospital of Wisconsin) for years on some of their largest, most complex and most essential capital projects. The West Bed Tower marks the sixth phase of the hospital’s long-range master plan. The new West Bed Tower is a 425,000 SF steel structure, 12-story tower that provided additional beds to meet current and future patient census demands.
The patient tower includes 72 ICU beds, the Herma Heart Center, 96 acute care beds, a pharmacy and a redesigned main entrance / lobby. The addition takes the hospital to 216 beds, with the capacity for an additional 48 beds that is shelled for future expansion. Each floor features private rooms to address family privacy issues and infection control.
The tower is a model of energy efficient features. It uses large energy-efficient windows for daylighting, a curtainwall system designed for “arctic” conditions, with special thermal low-e glass filled with argon, and energy efficient HVAC systems and energy control systems. Sustainable construction practices were also adopted, including sourcing locally produced materials and recycling construction waste.
Milwaukee, Wisconsin
Shepley Bulfinch Richardson and AbbottZimmerman Design Group
- Construction Manager
- General Contractor
New Construction
425,000 SF
MARKET
Healthcare
Project Highlights
- Early work for the new west bed tower included relocating the main hospital drop off area and entrance to Children’s Wisconsin along with providing additional parking.
- With campus space at a premium, new emergency generators are housed in a rooftop penthouse.
- Target costs were established early in the schematic design phase. Through careful planning and design development, and a very structured bidding process, the target costs were maintained with minimal changes.
