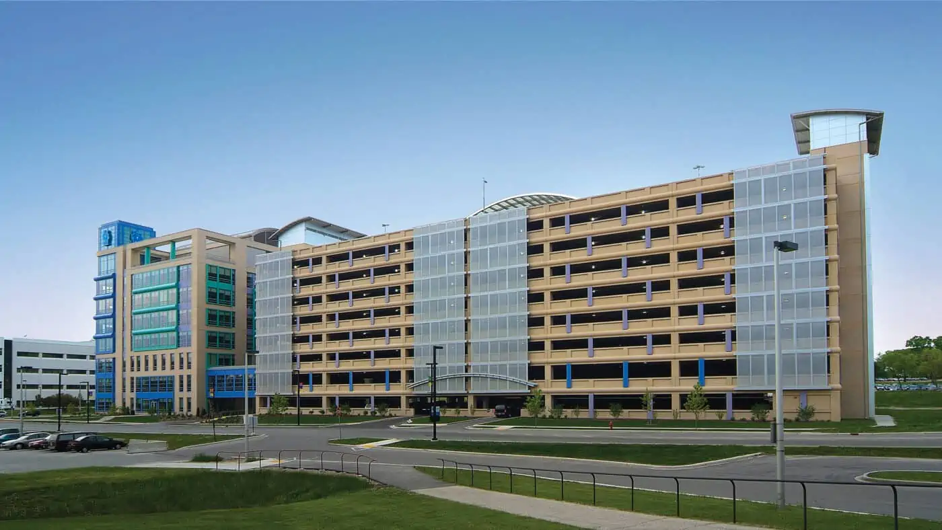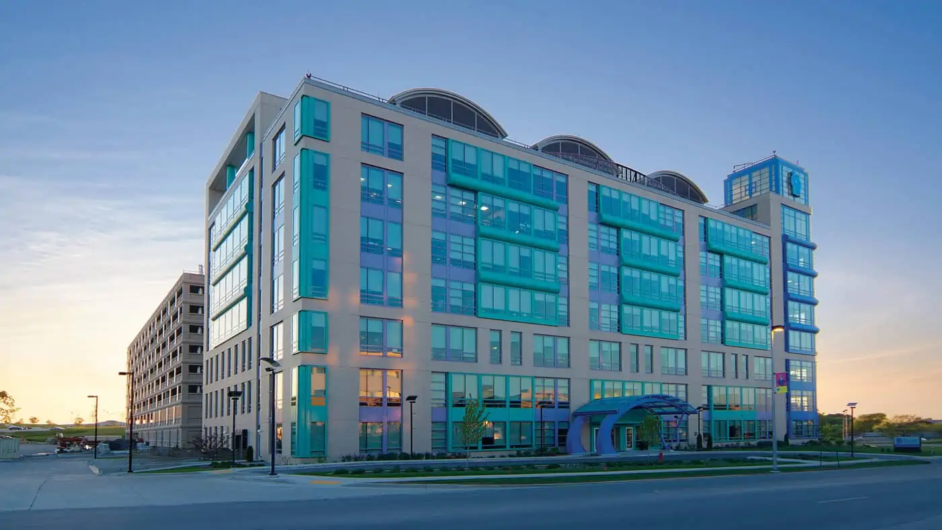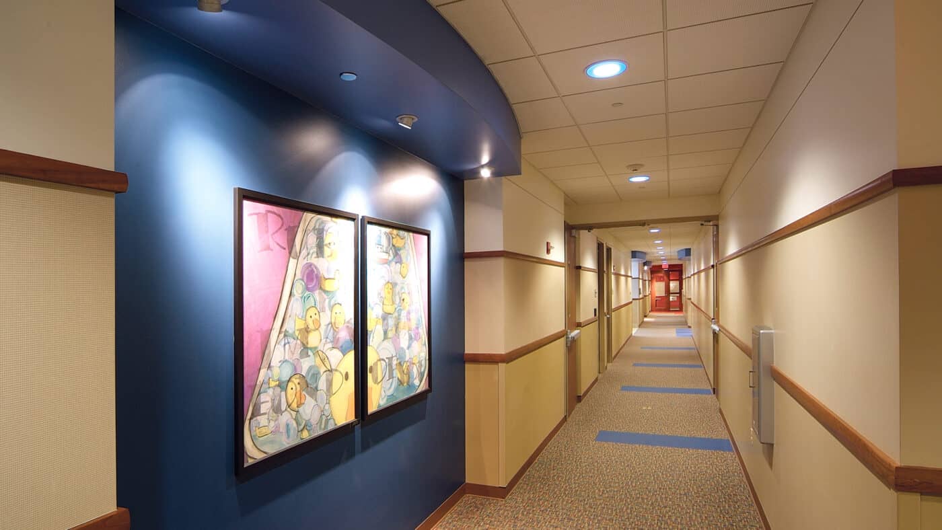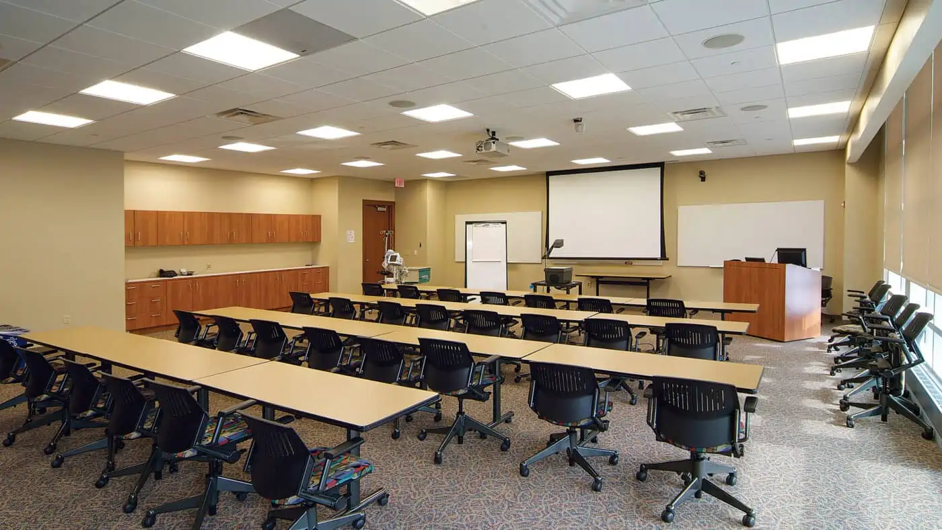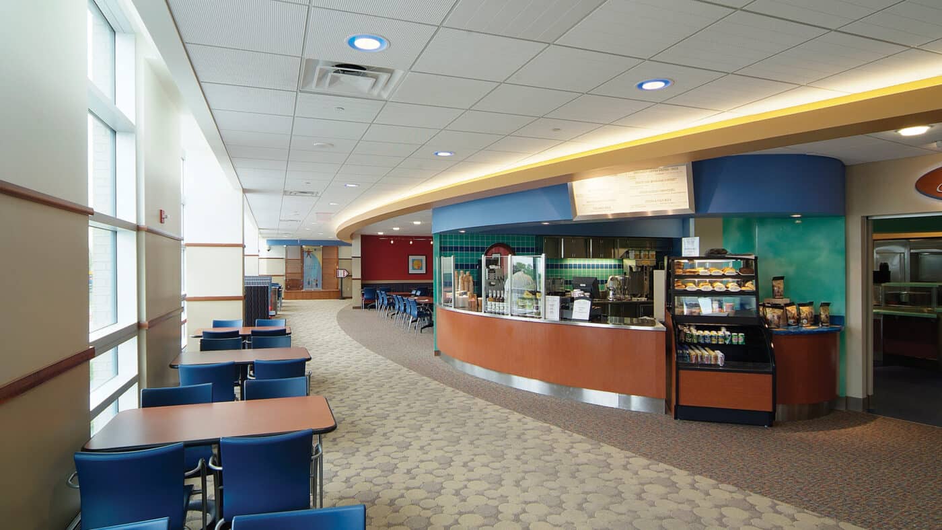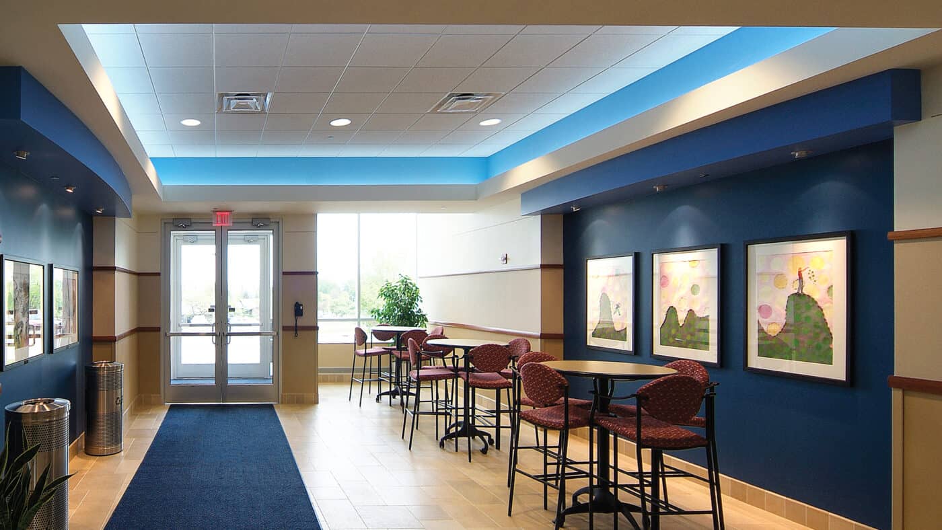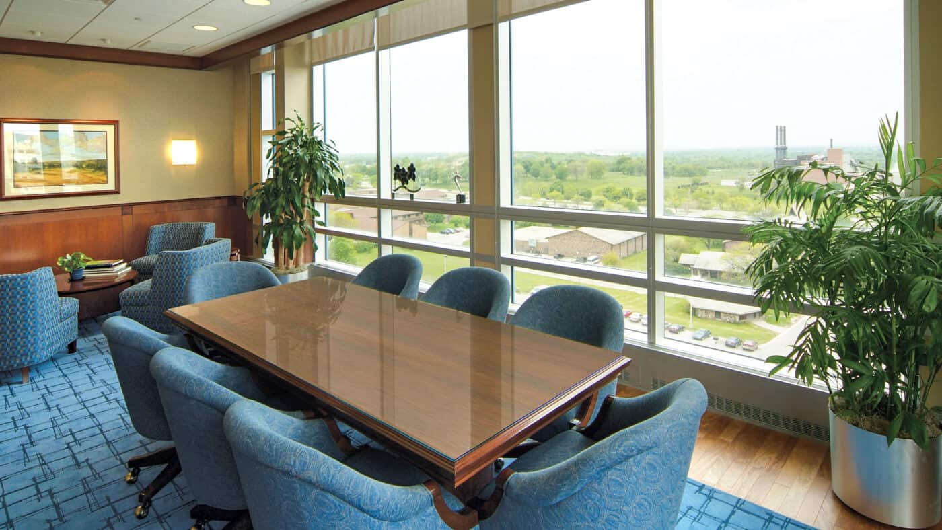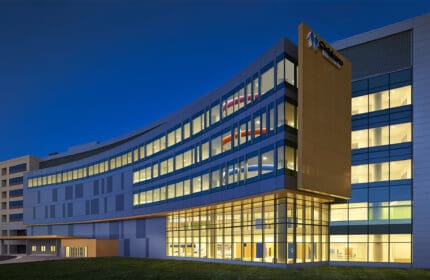Children’s Wisconsin – Corporate Center
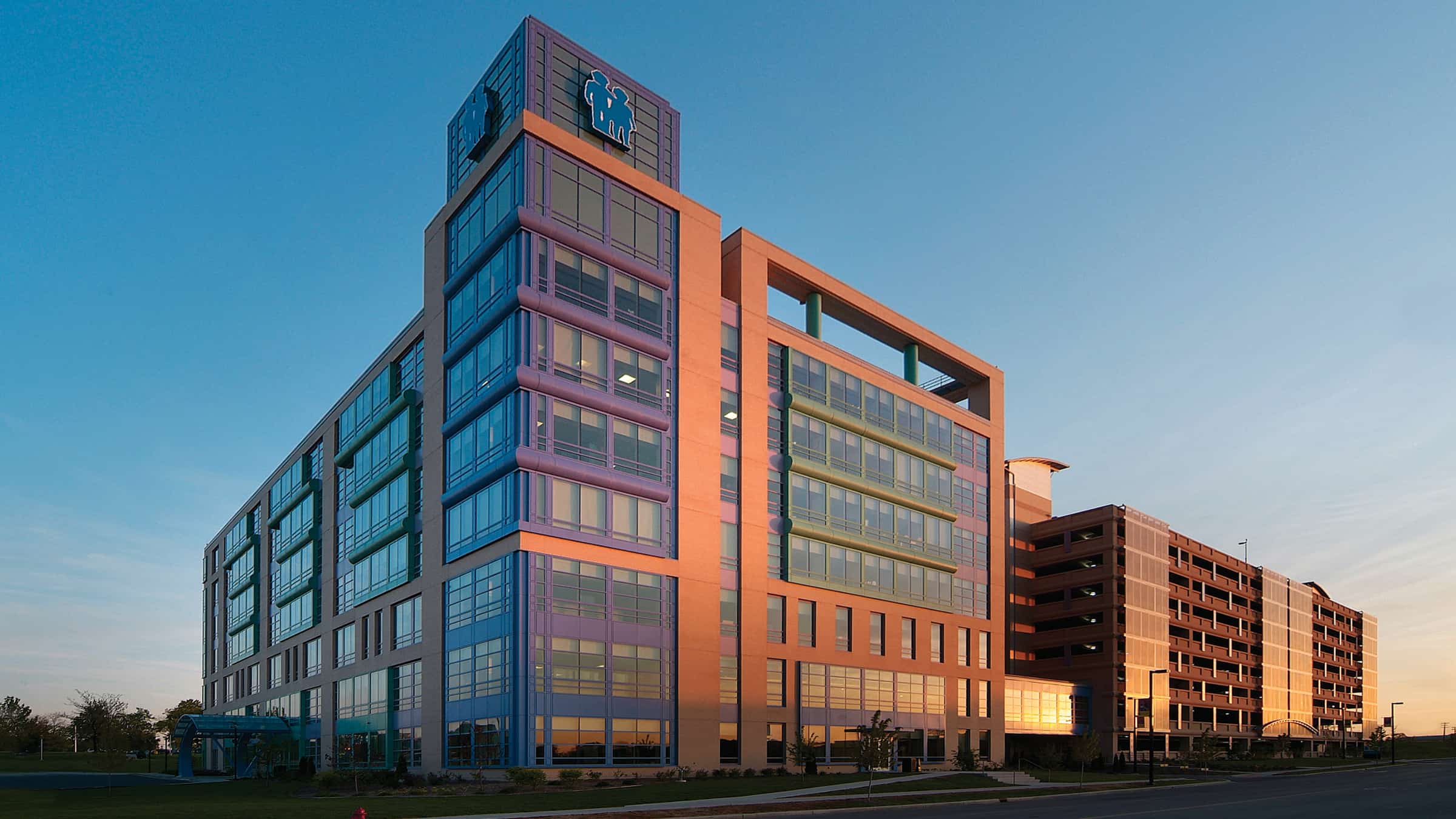
Boldt has worked consistently with Children’s Wisconsin (formerly Children’s Hospital of Wisconsin) for years on some of their largest, most complex and most essential capital projects. As the first phase of their long-range master plan for campus expansion, Boldt was engaged to construct a new eight-story, 290,000 SF physician’s office building (known as the Corporate Center), a new nine-story, 1,600-stall parking structure and a 300-foot underground connector tunnel linking the building to the main hospital.
The new Corporate Center relocated the hospital’s corporate administrative functions, creating much needed space for medical program expansion, research program development and laboratories within the hospital and medical office buildings.
The new 647,000 SF, nine-story parking structure includes 40 structural columns, poured-in-place footings, foundations and slab-on-grade. The superstructure is composed of pre-cast column, beam and double tees, with architectural pre-cast spandrel panels. Additional architectural features include a radius translucent panel, barrel canopy at the top level, full height architectural screening at the main entry elevation and colorful painted aluminum panels that span floor to floor at each elevation. The two curved roofs above the east and west stair towers also house the elevator equipment for four elevators.
Milwaukee, Wisconsin
Shepley Bulfinch Richardson and AbbottZimmerman Design Group
- Construction Manager
- General Contractor
New Construction
290,000 SF
MARKETS
Healthcare
Corporate Office
Project Highlights
- To ensure that the building’s skin would perform as planned, a mock-up wall was constructed at a test facility in York, PA., and put through rigorous weather tests to make sure that materials and installation techniques were sufficient.
- The Phase I project was completed on schedule with a phased occupancy and construction costs below the original project budget.
- Lean® Project Scheduling, project website and electronic submittals provided the tools for team interaction and the smooth flow of information throughout the project.
