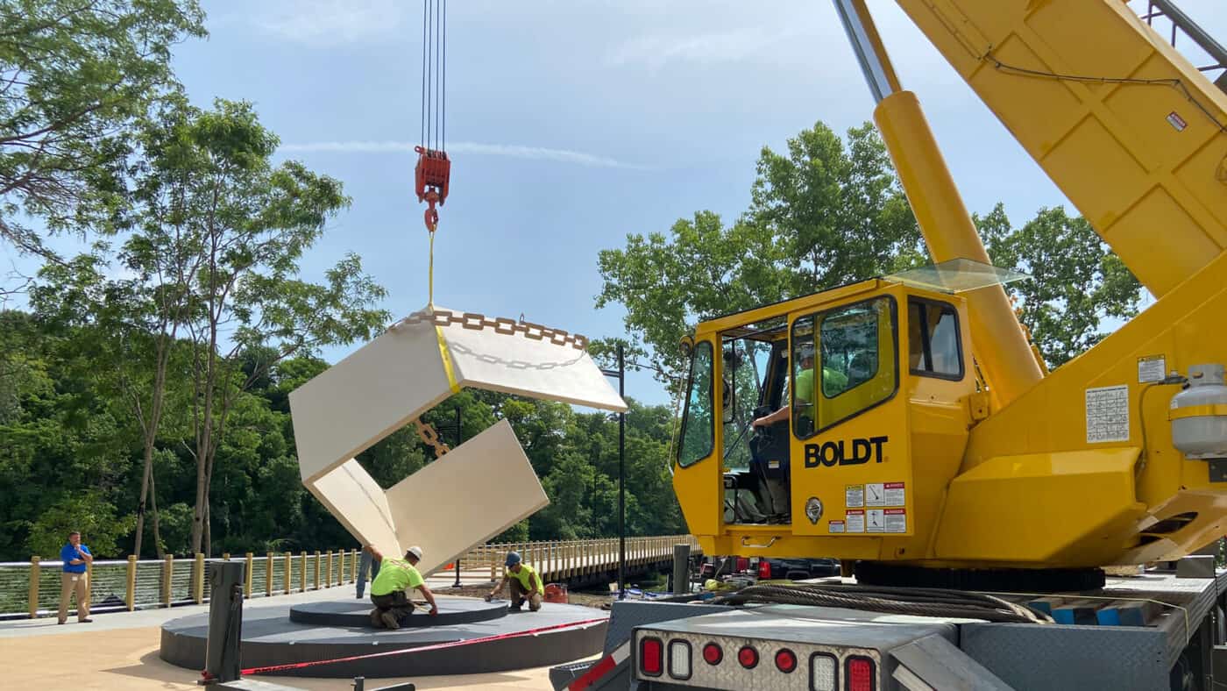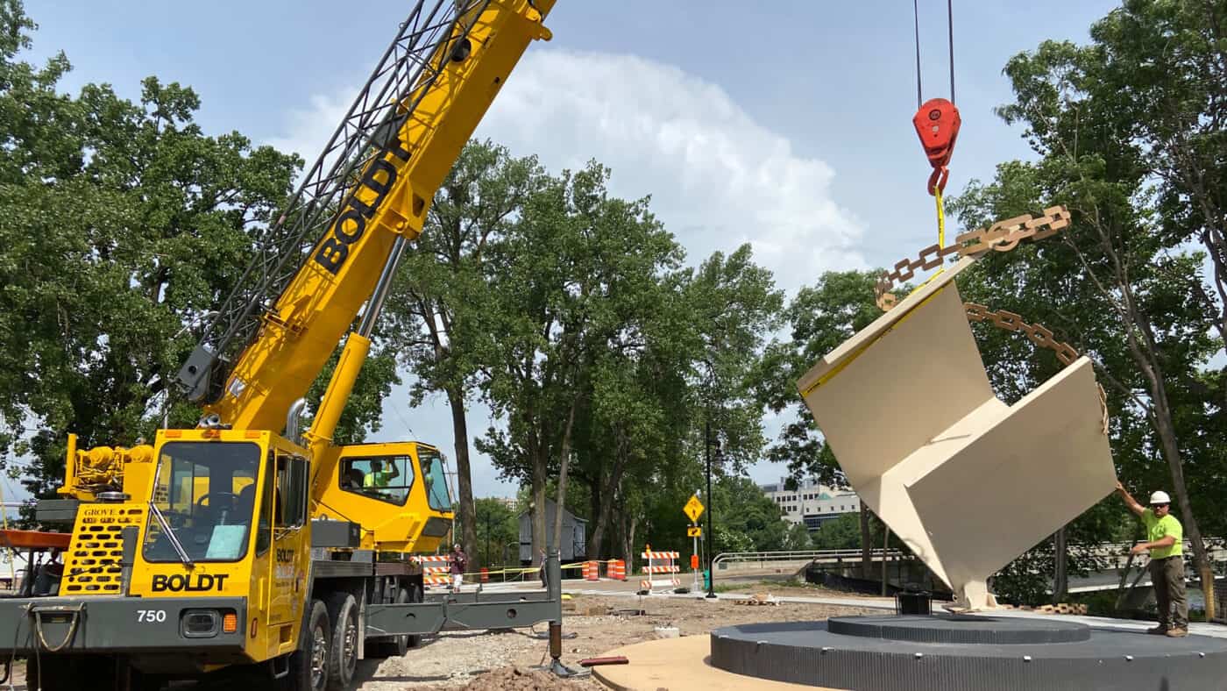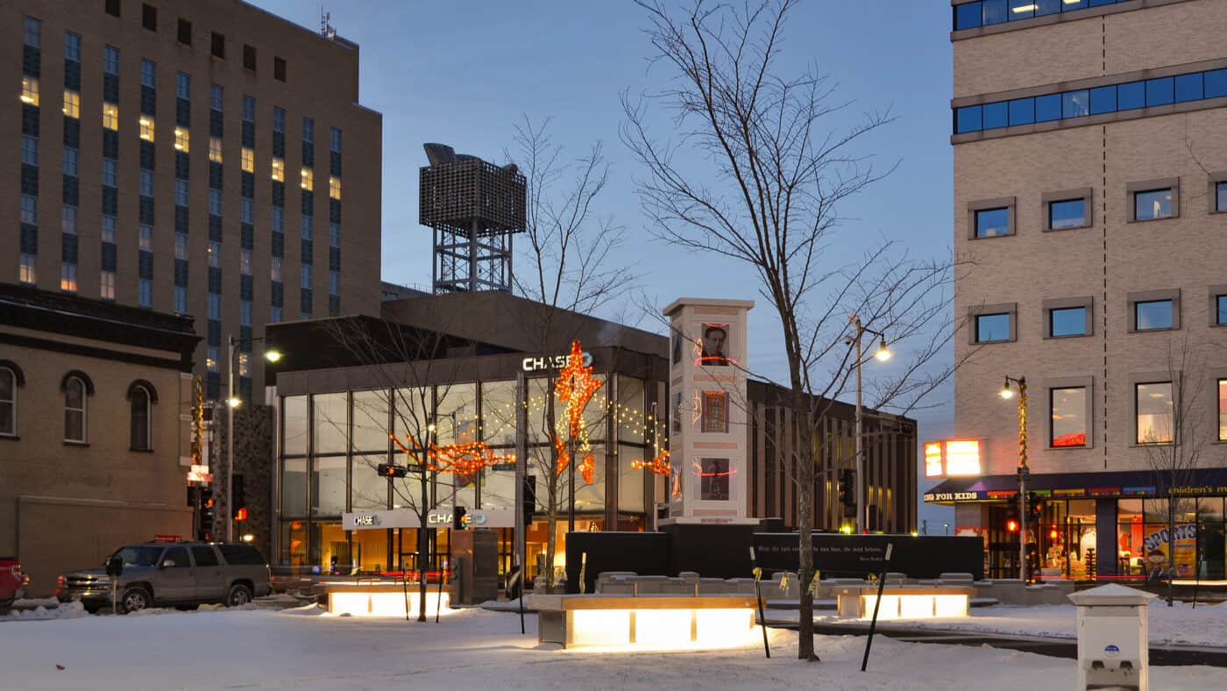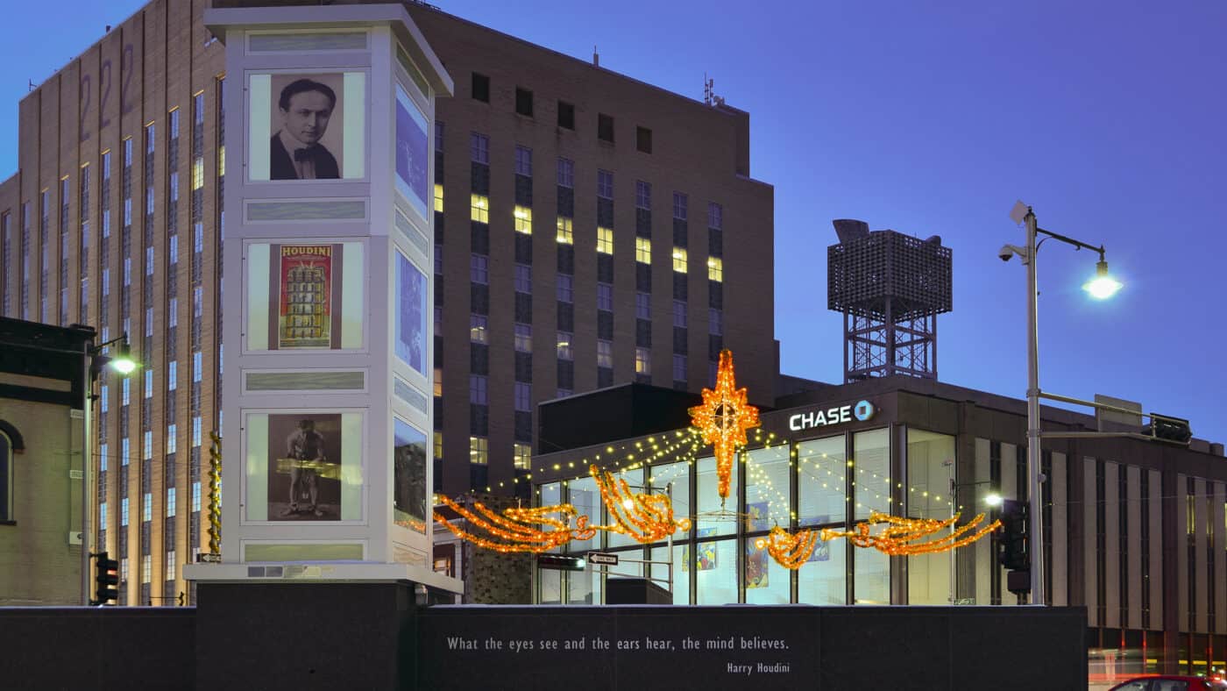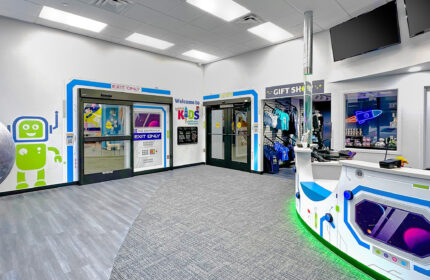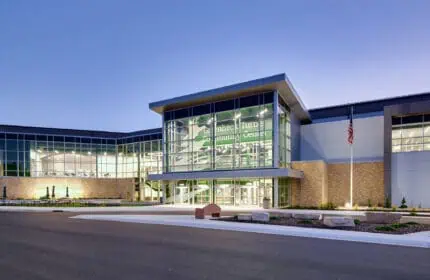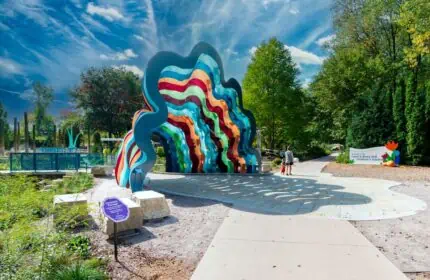City of Appleton – Houdini Plaza
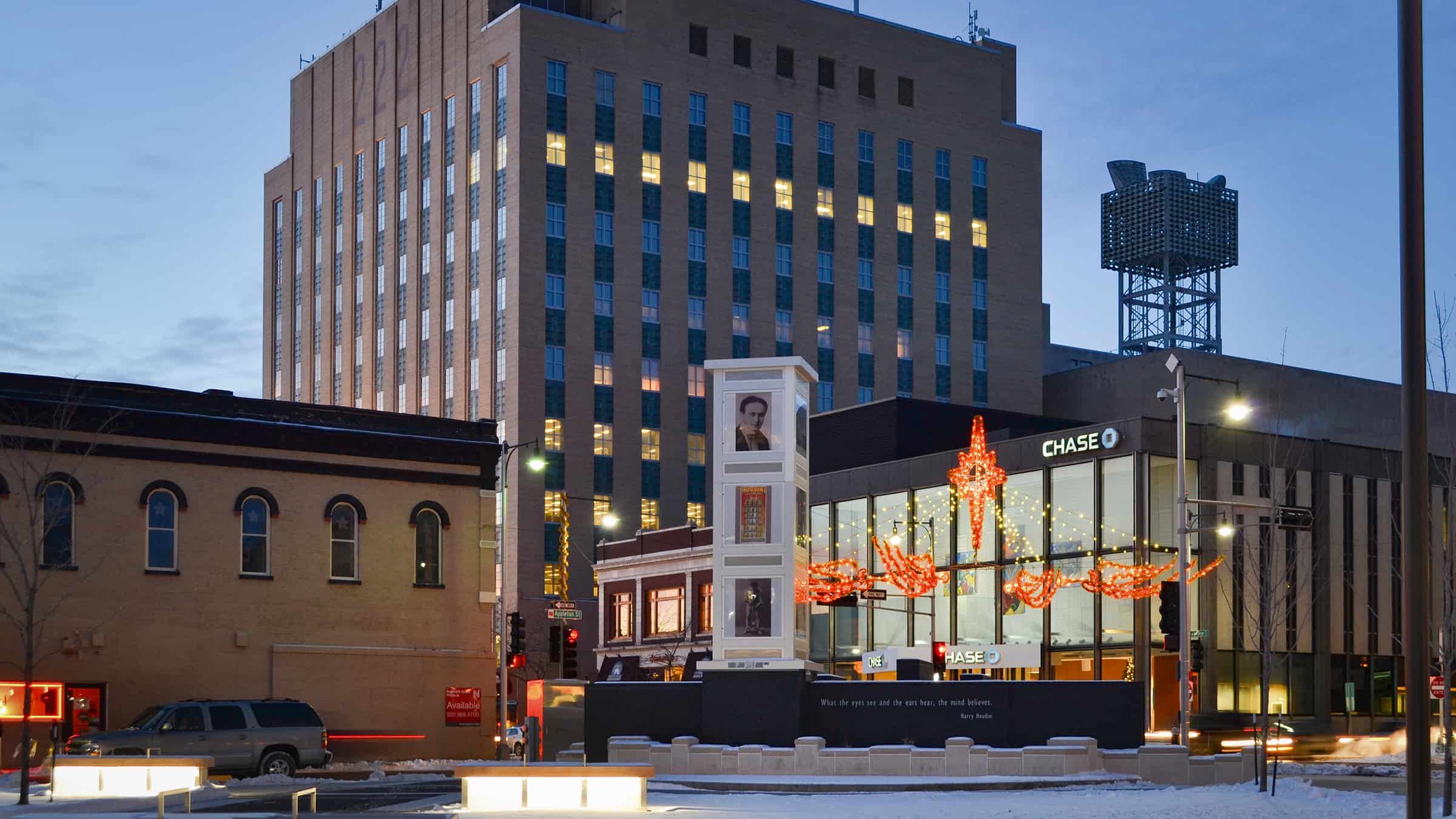
As the City of Appleton looked to enhance the look of its downtown, they engaged Boldt to help redevelop the outdated Houdini Plaza. Doing so required the demolition of nearly half a city block of existing plaza. In its place, Boldt installed a new 43,000 SF plaza, with new site utilities, concrete curbs and paving, landscape pavers, cast-in-place concrete, stone masonry, fountain installation, entry sign and miscellaneous signage, permanent on-site stage, furnishings, 190 feet of railing, landscaping and lighting. Special finishes include polished granite stone panels on the fountain, and rough and smooth cut limestone panels on the fountain and stage walls, as well as an 18-foot-tall entry sign column, stainless steel and IPE wood custom benches with interior lights.
City of Appleton
Appleton, Wisconsin
Hitchcock Design Group
General Contractor
Renovation
43,000 SF
MARKETS
Community / Cultural / Religious
Municipal and Public Sector
Project Highlights
- The City of Appleton and Boldt wanted to make the renovations viewable to the public. In doing so, a web cam was strategically placed that captured real-time project progress.
- By quickly building trust amongst the project team, The Boldt Company was able to develop a highly functioning team that worked collaboratively together. This team’s performance generated over $3.3 million of project savings.
