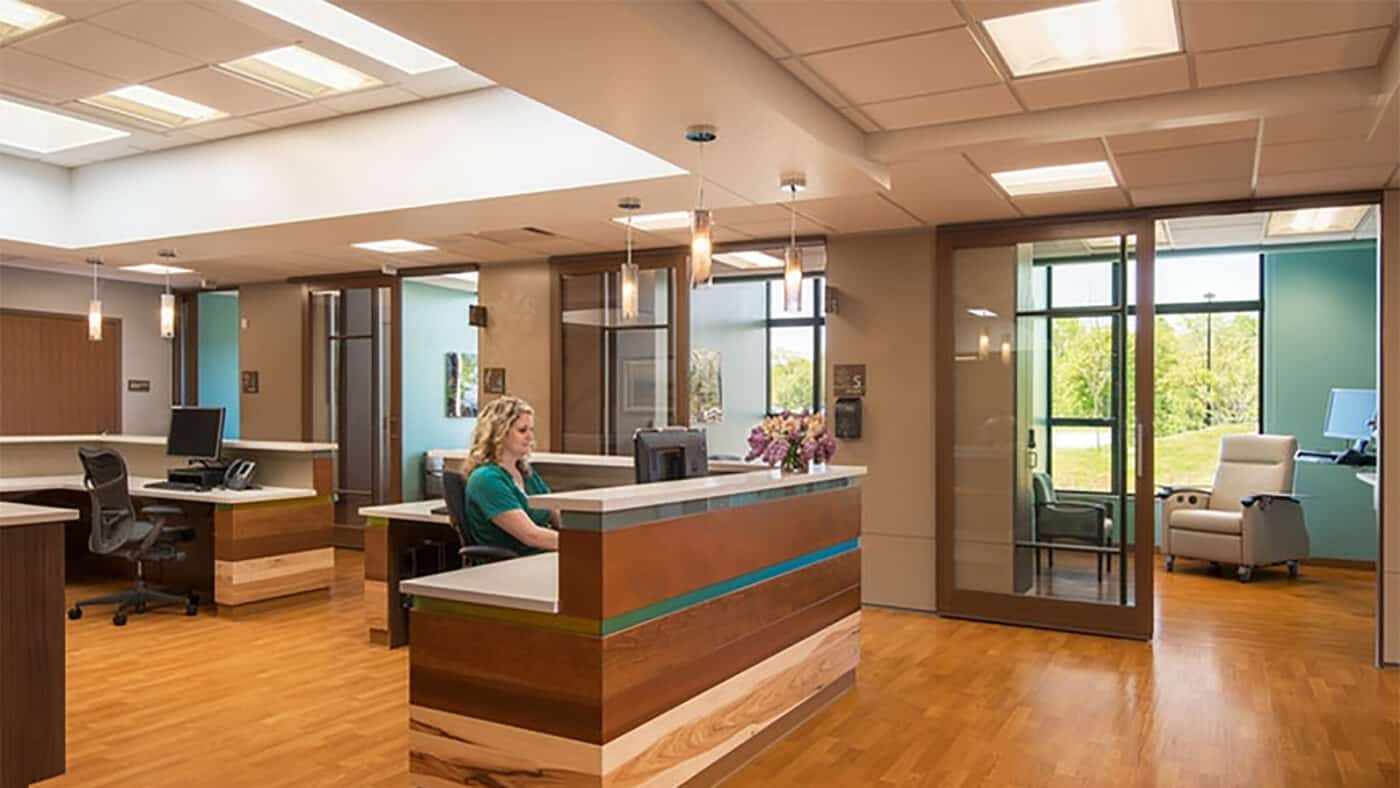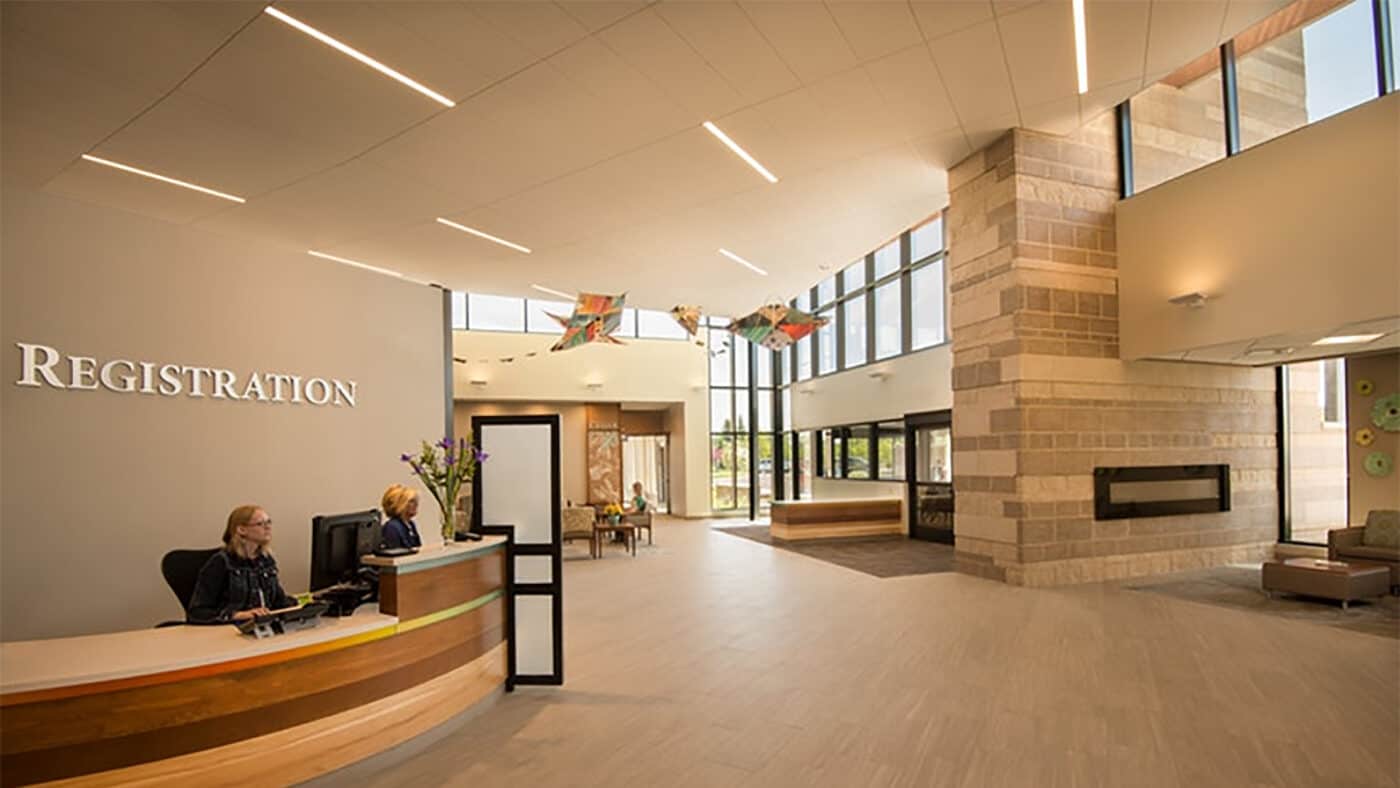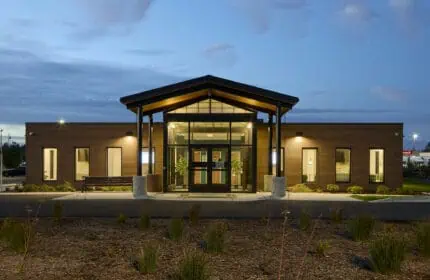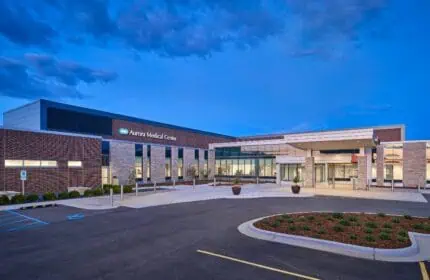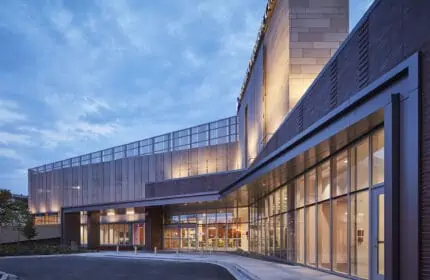Essentia Health & Memorial Medical Center – Ashland Clinic and Cancer Center
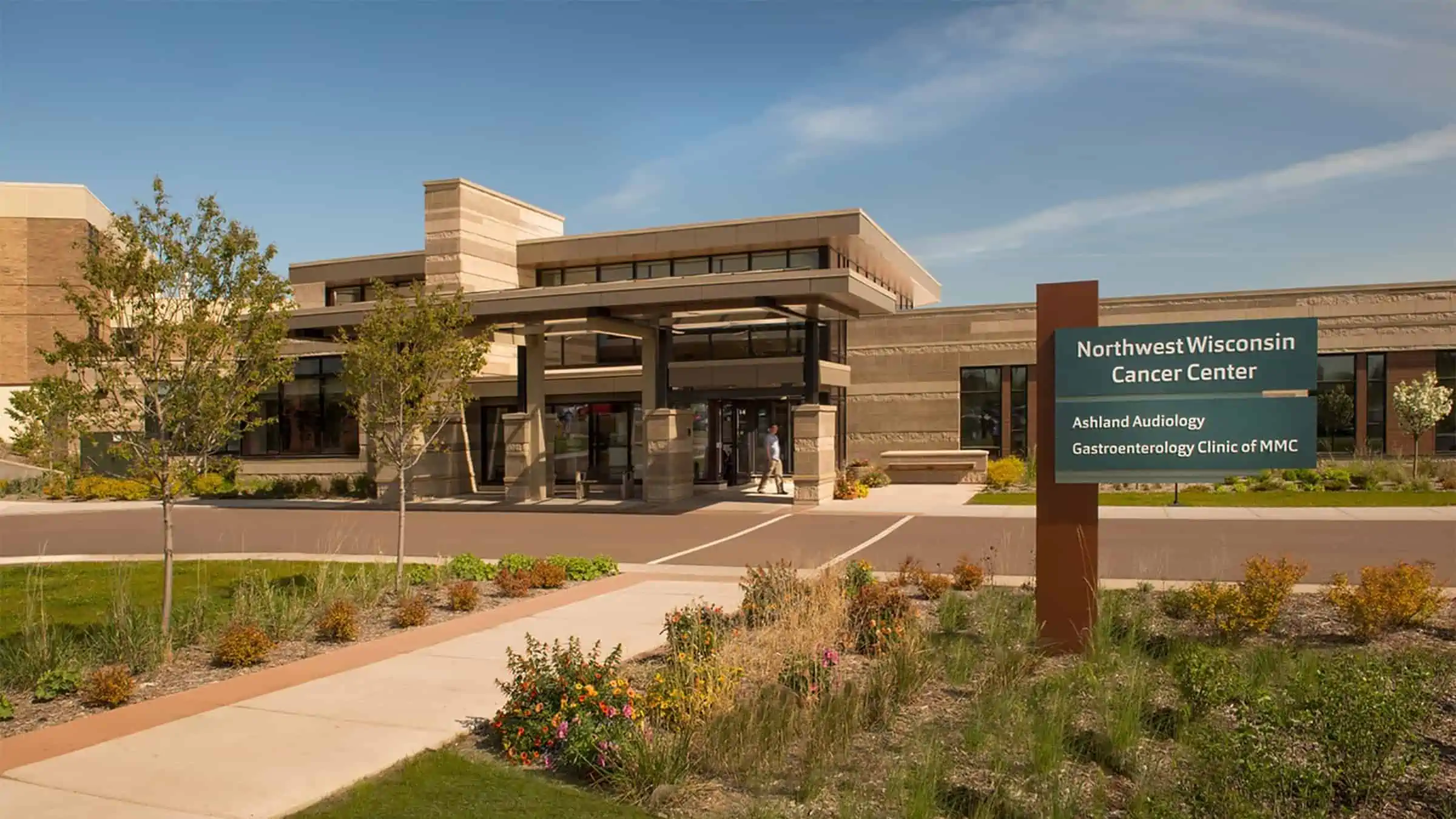
The Boldt Company and Kahler Slater were hired jointly by Memorial Medical Center (MMC) and Essentia Health to plan, design and build their planned 39,000 SF replacement clinic and cancer center. The expansion includes a 24,000 SF clinic with 38 specialty and primary care exam rooms, imaging, lab and regional heart center.
The new addition also includes a 15,000 SF cancer center with infusion therapy and radiation oncology designed to include a new linear accelerator. The Varian Truebeam Linear Accelerator is housed in a concrete vault that required 1.3 million pounds of concrete, measuring 15 feet high and up to 6.5 feet thick. As the only oncology program in this area of northwestern Wisconsin, it allows treatment to be provided closer to home for many patients.
Essentia Health
Ashland, Wisconsin
Kahler Slater
Construction Manager
New Construction
39,000 SF
MARKET
Healthcare
Project Highlights
- The architect had challenged the initial concepts for the clinic remodel and the location of the addition on the campus. With our input on constructability, the team identified an opportunity to add value by combining the cancer center and clinic space in one new addition on the other end of the campus.
- The cancer center’s Varian Truebeam Linear Accelerator is housed in a concrete vault that required 1.3 million pounds of concrete, measuring 15 feet high and up to 6.5 feet thick.
