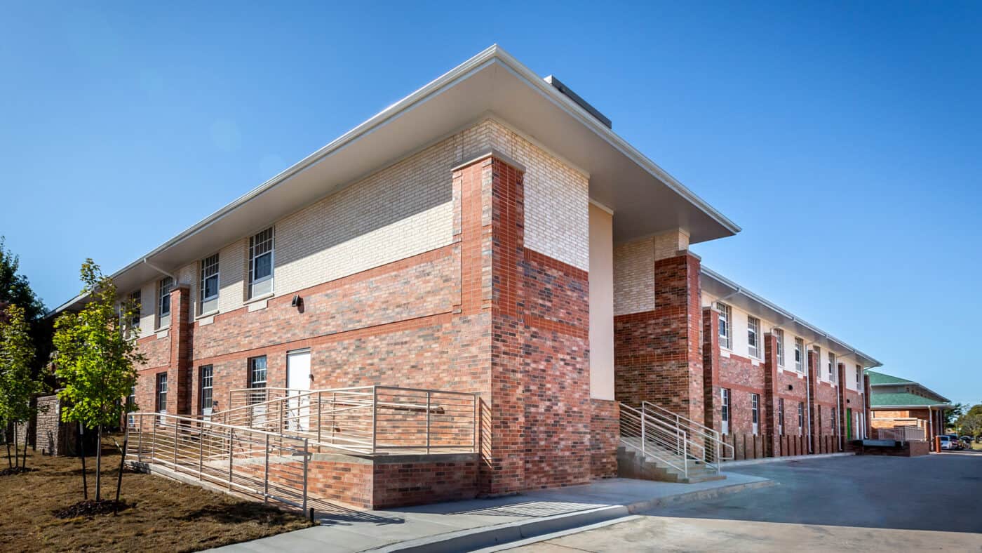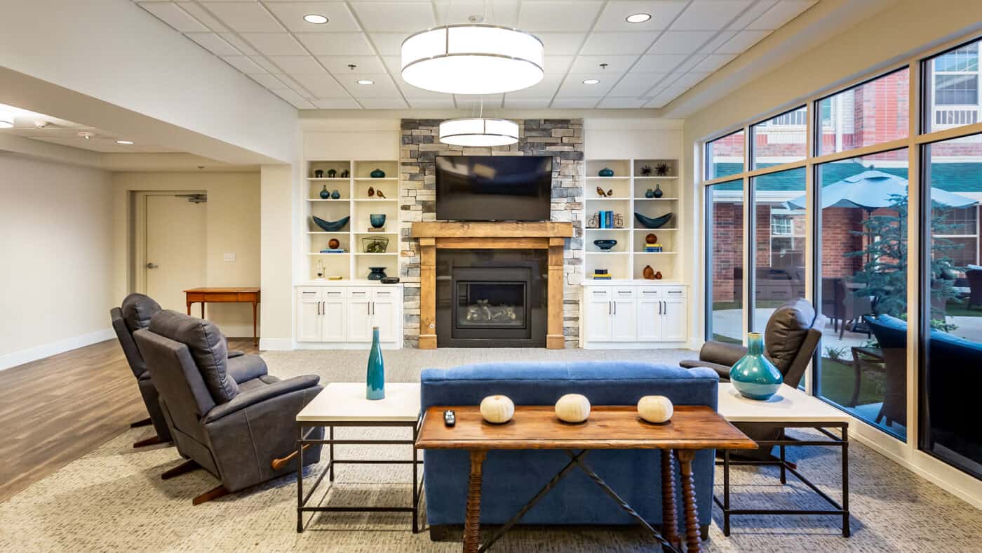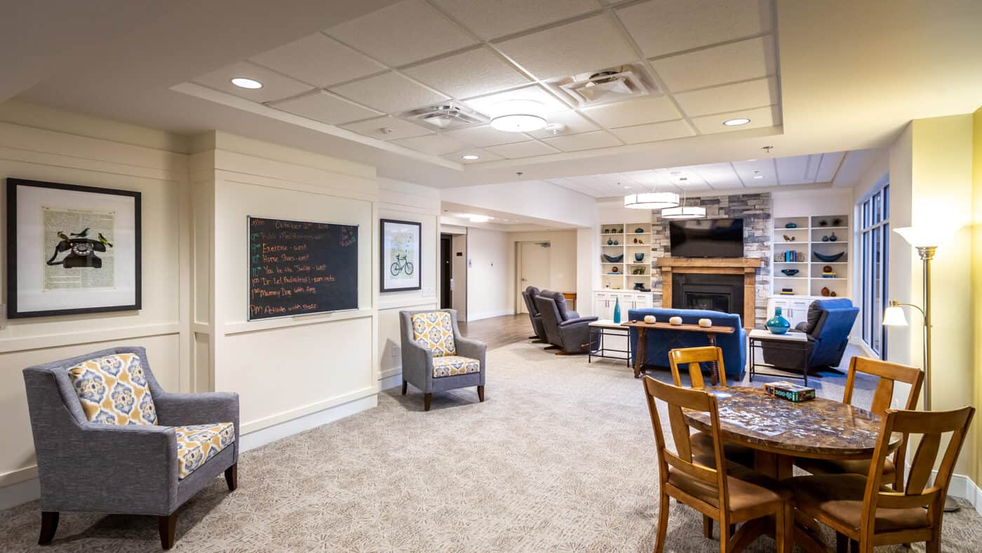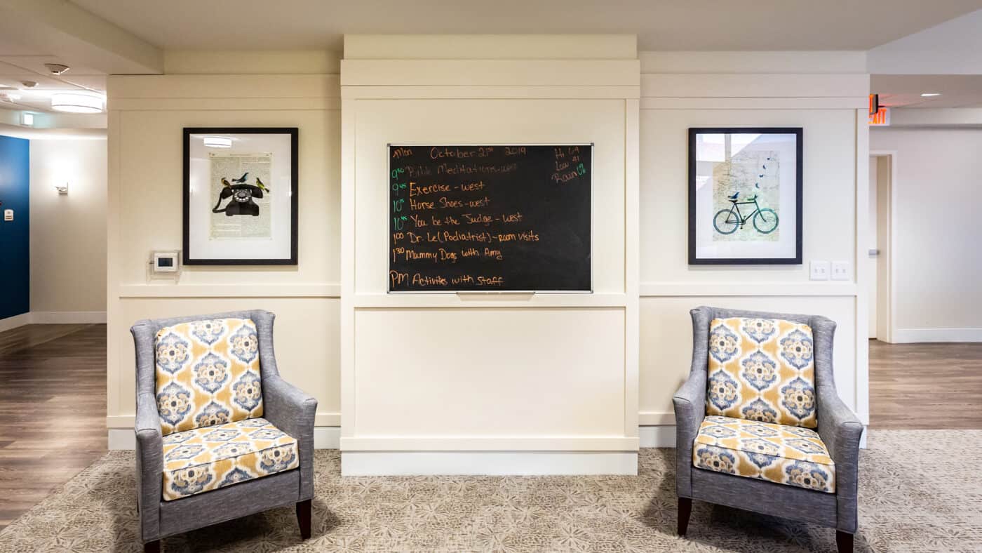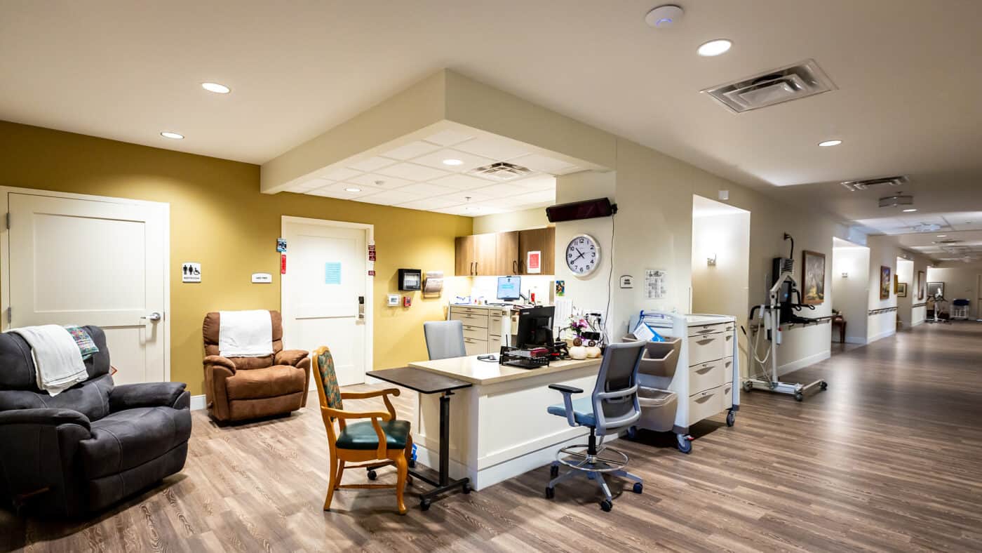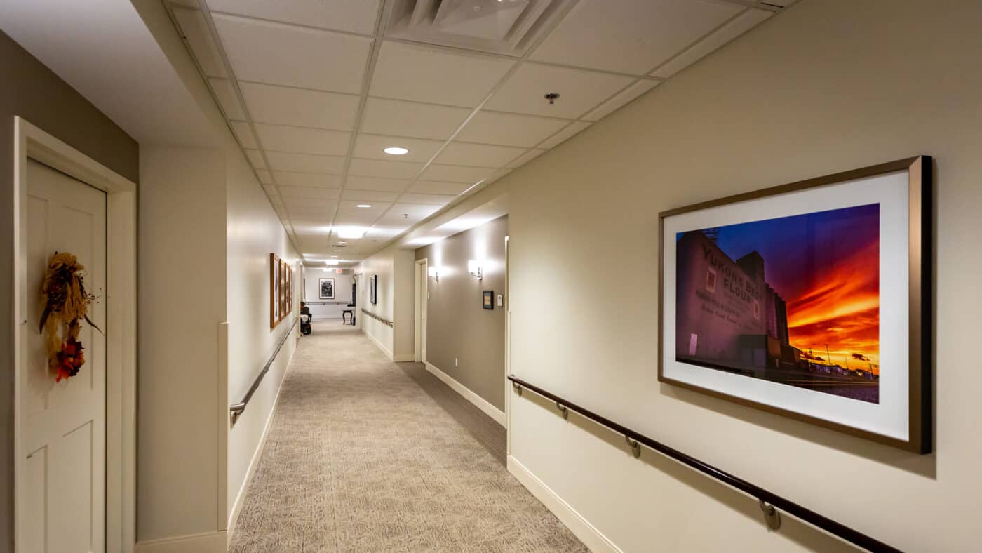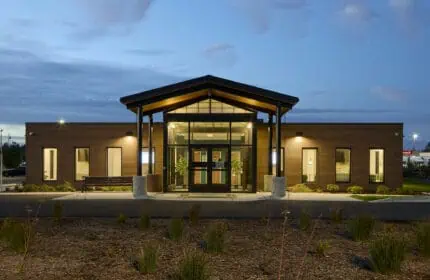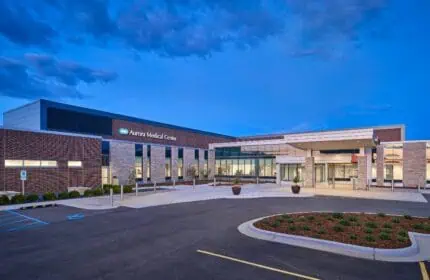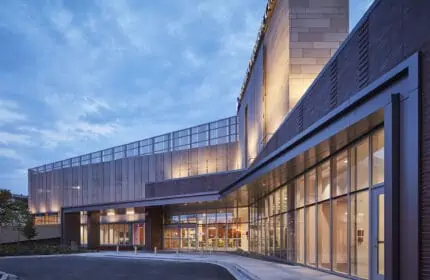Spanish Cove Retirement Community
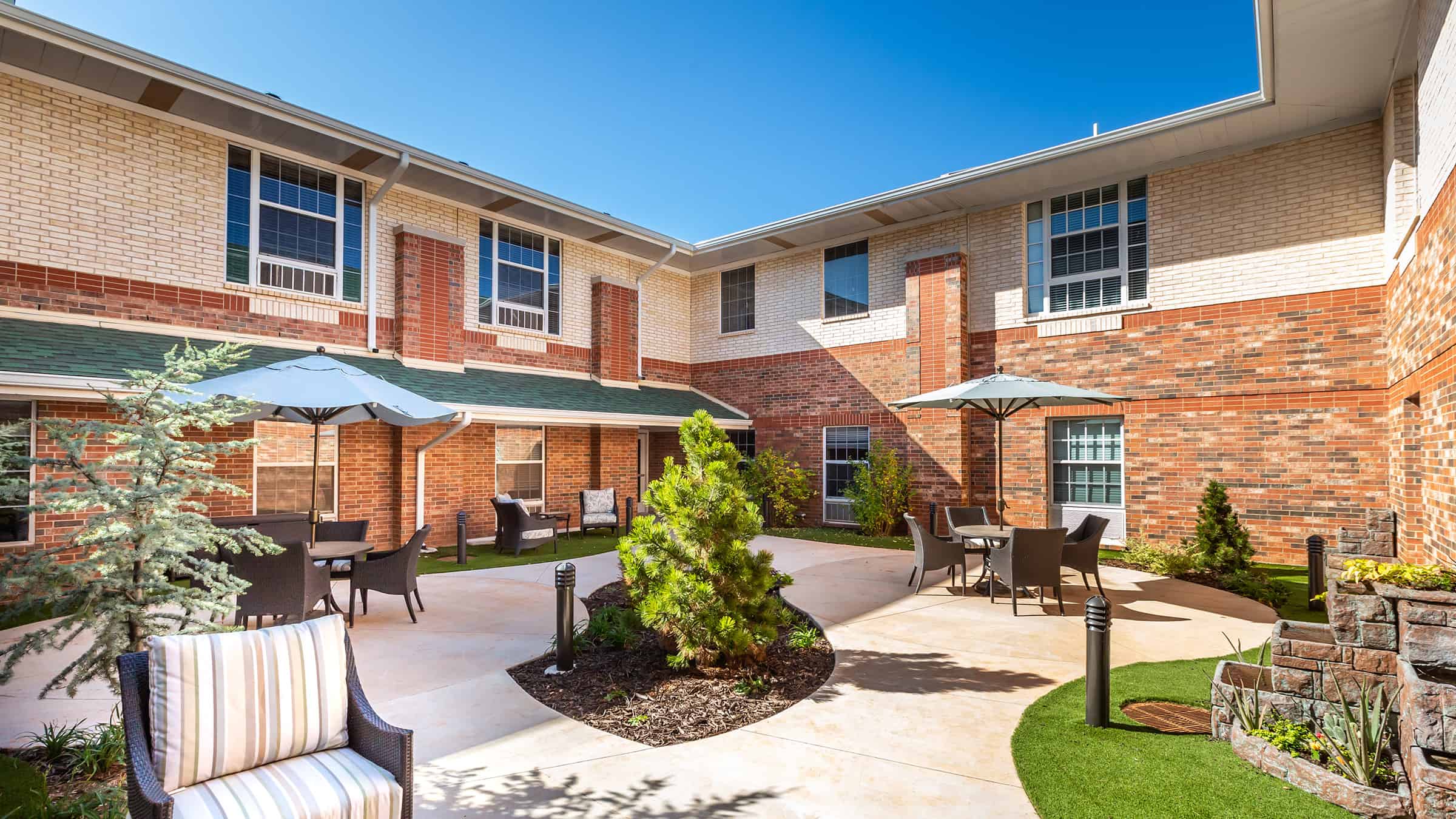
Boldt was engaged by Spanish Cove Retirement Community to help fulfill part of their campus master plan, constructing two new additions and renovating portions of their existing facility. The new two-story, 34,000 SF skilled nursing and assisted living facilities allow Spanish Cove to provide a full continuum of care to the greater Oklahoma City area and remain competitive in the marketplace.
The new facility represents the first phase of the campus master plan. Residential rooms total 43 new units, consisting of nine assisted living apartments, 20 skilled nursing care units and 14 assisted living memory care residences. Also included in the building program are wellness areas, including an indoor walking track and a pickle ball court, among others.
Spanish Cove Retirement Community
Yukon, Oklahoma
EUA
- Construction Manager
- General Contractor
New Construction
34,000 SF
MARKET
Healthcare
Project Highlights
- To engage with residents on the active campus, Boldt initiated a comprehensive communication and engagement plan, including hosting a monthly Coffee Klatch to present project updates and writing a monthly resident newsletter article.
- The project included a “hard hat committee,” comprising 12 senior residents who tracked the project’s progress and reported it to the community.
