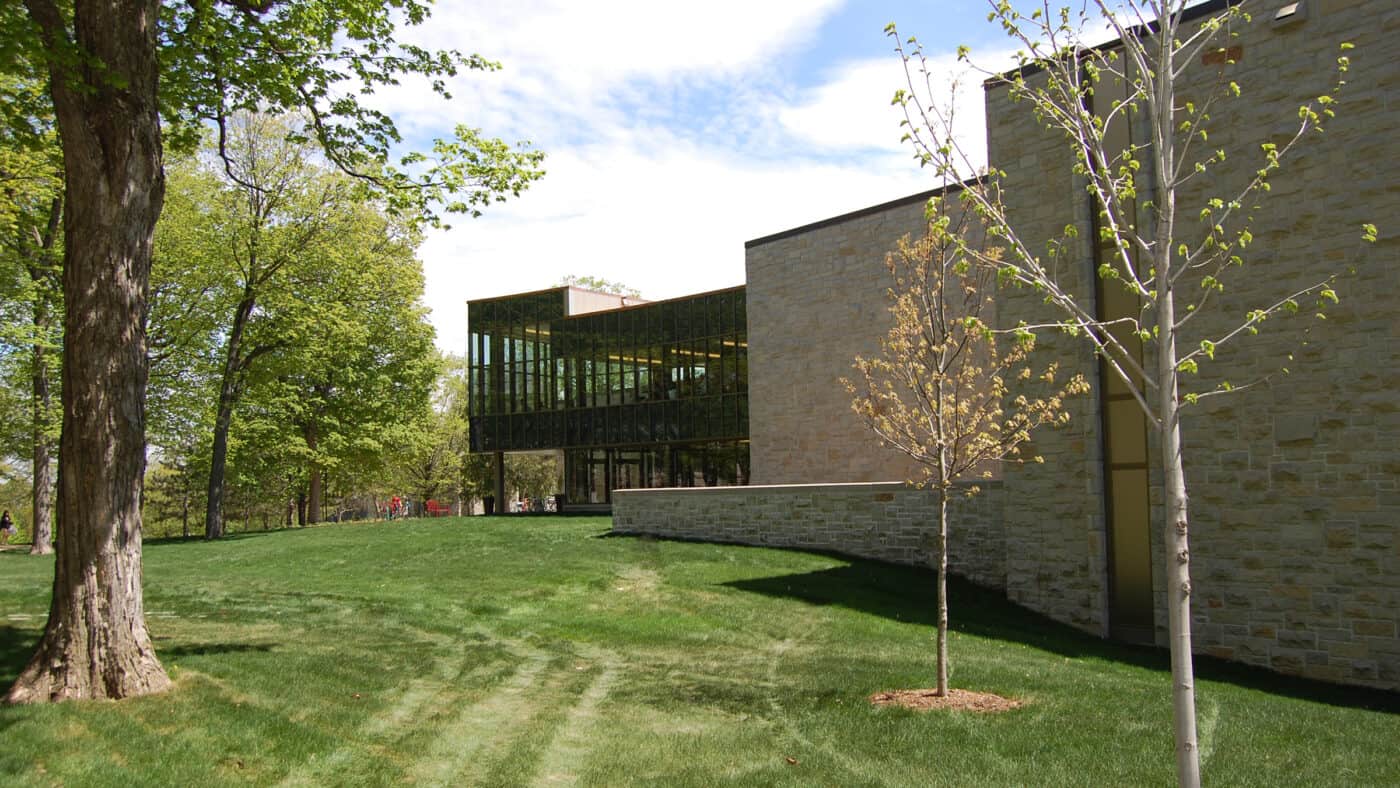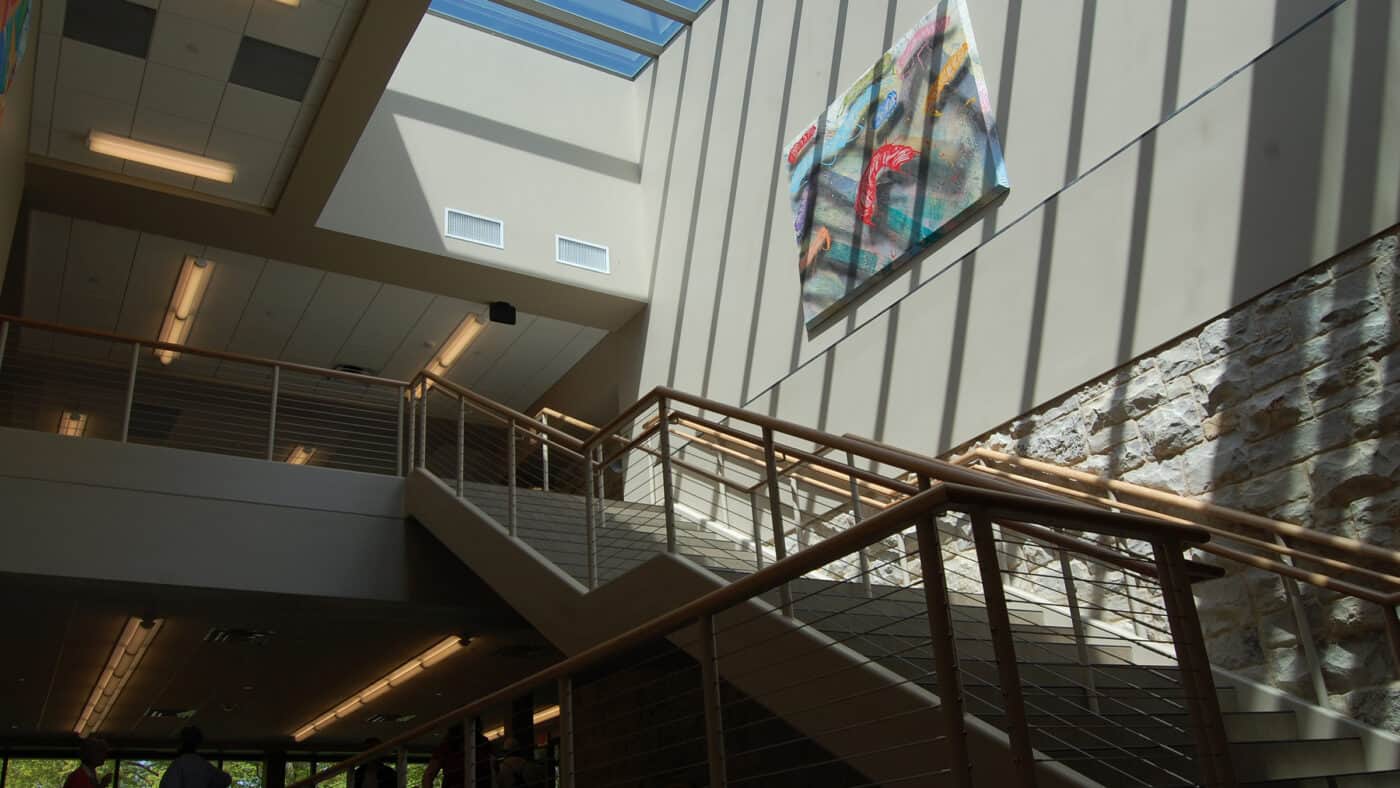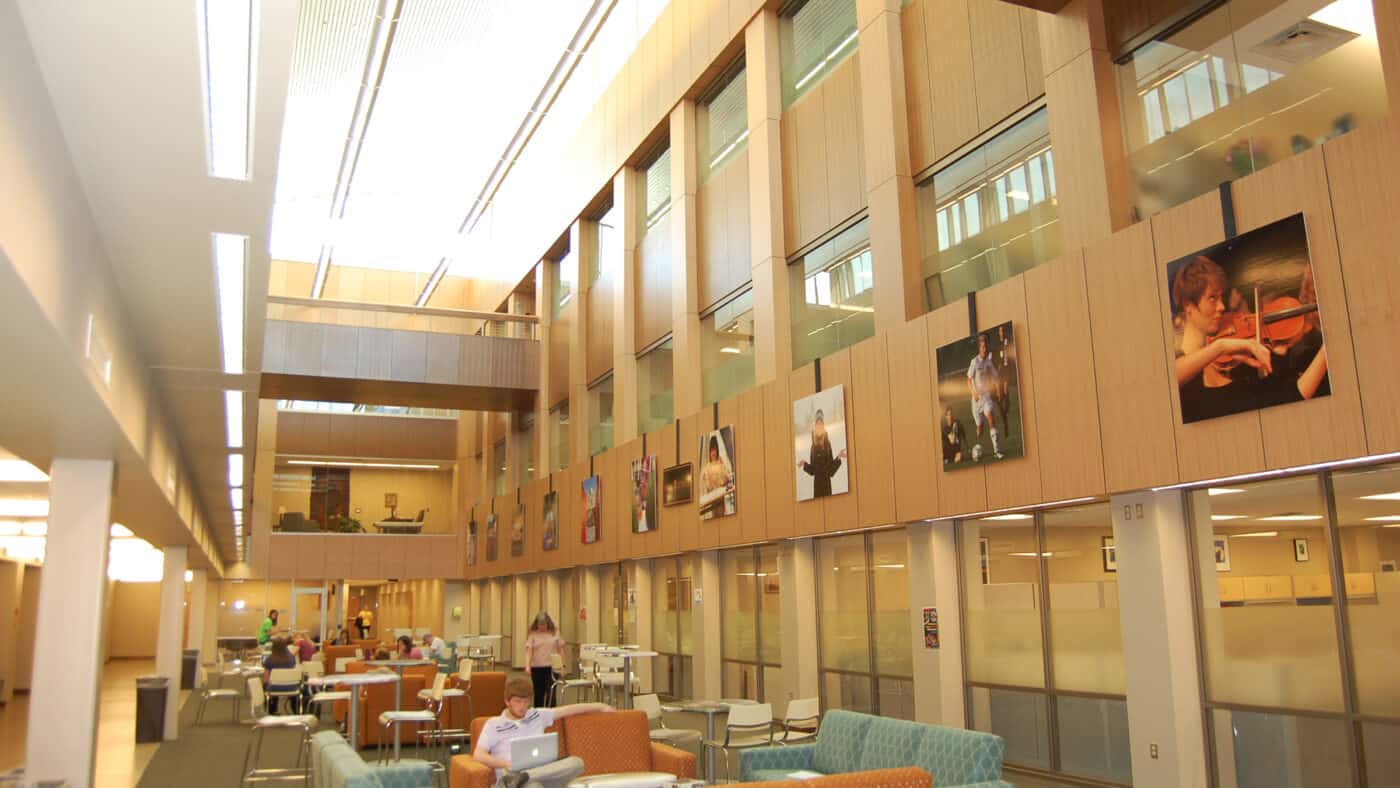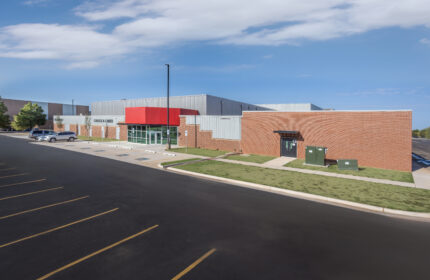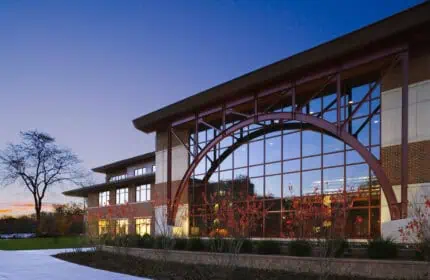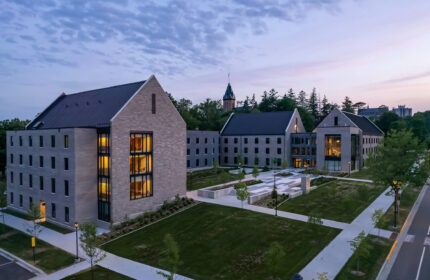St. Olaf College – Tomson Hall Renovation
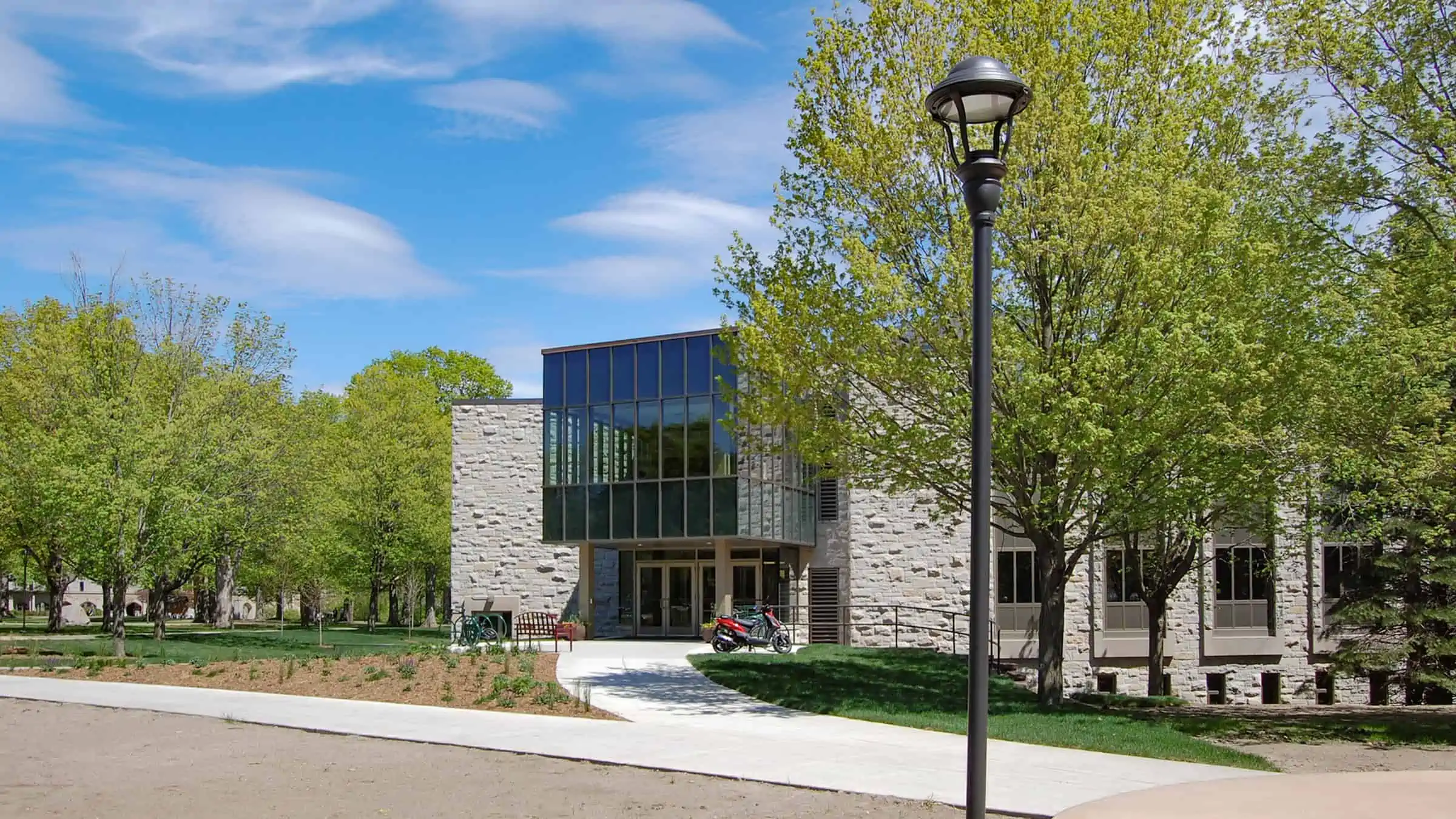
Boldt has completed a number of projects for St. Olaf College over the years. Tomson Hall represents a collaborative effort between St. Olaf College, Boldt and Architectural Alliance to completely re-design and renovate the entire three-story, 125,000 SF former science building. Tomson Hall houses the education department and the college’s six language departments, plus the world languages center. Other occupants include student administration offices.
Keeping with St. Olaf’s sustainable mission, the building’s structure was reused rather than demolished and the building’s systems were upgraded for energy efficiency. To provide more natural daylight into the building, the roof and two precast floors were cut out in the middle with extensive new skylights to create a large multi-level atrium with two walking bridges spanning the open atrium area. Larger exterior windows were installed to spread natural daylight throughout the building.
St. Olaf College
Northfield, Minnesota
Architectural Alliance
Design-Build
Renovation
125,000 SF
MARKET
Education
Project Highlights
- To provide more natural day-light into the building, the roof and two precast floors were cut out in the middle with extensive new skylights to create a large multi-level atrium.
- Significant collaboration and problem-solving went into repurposing this 50-year-old building. Weekly, interactive scheduling meetings were held. The weekly work schedule was posted, in a large format, within stairwells on each level for subs to adhere to meeting schedule requirements and to keep priorities clear to all.
