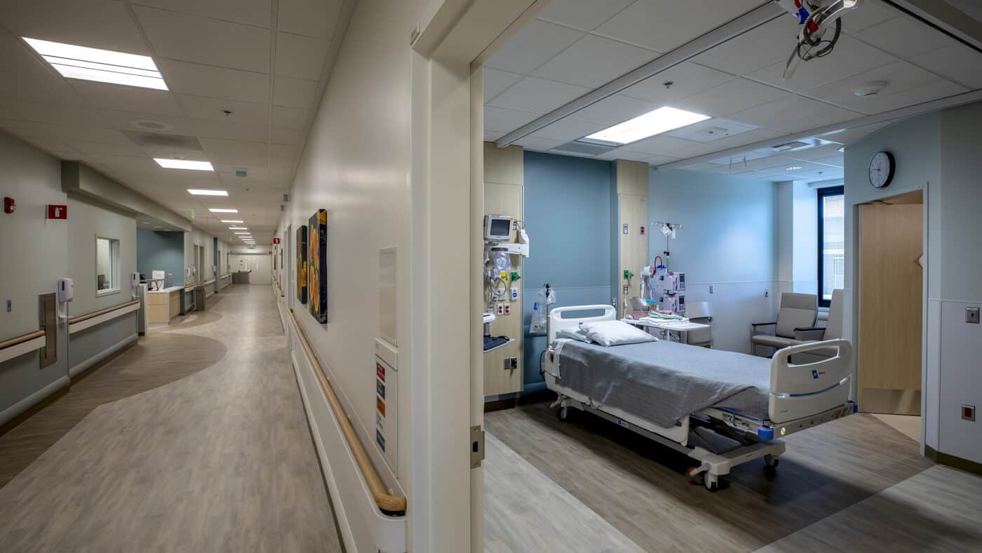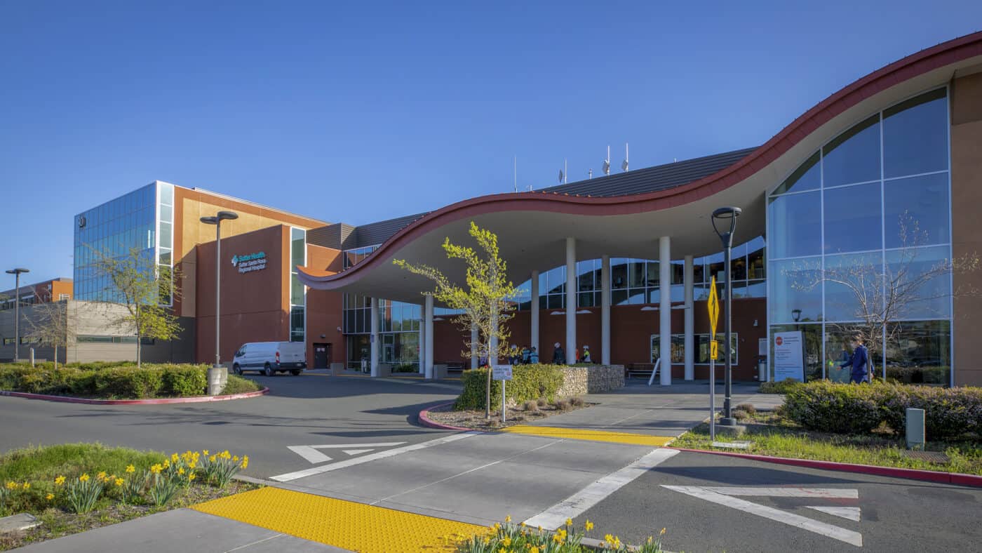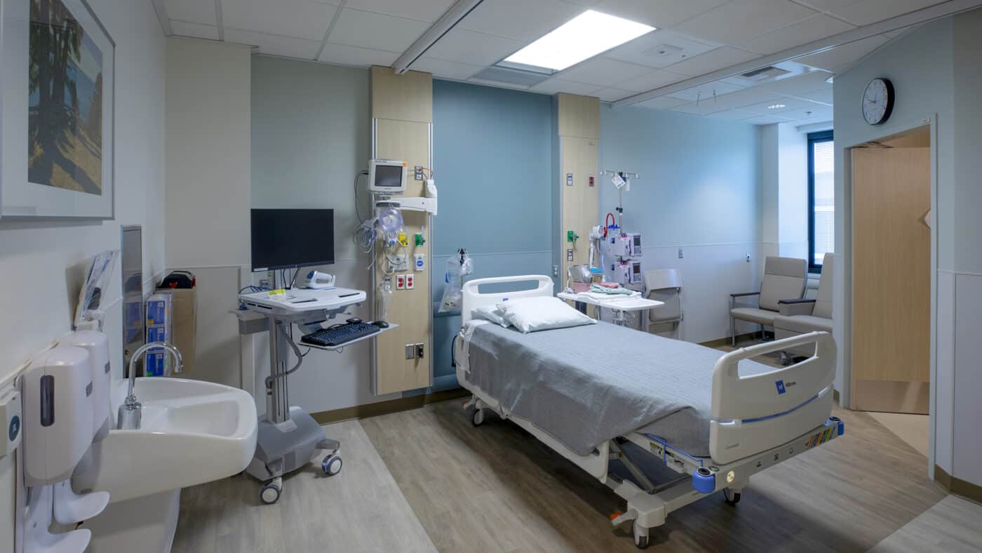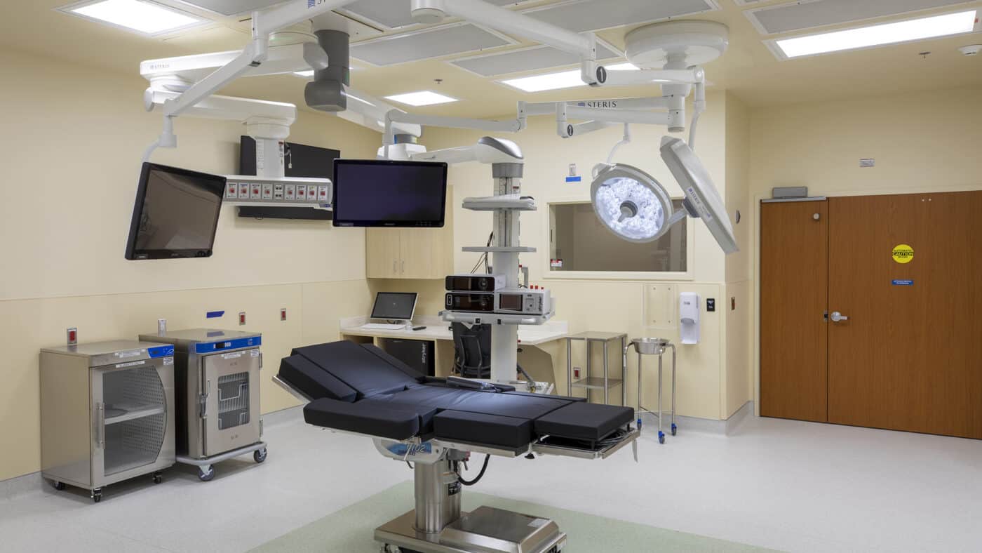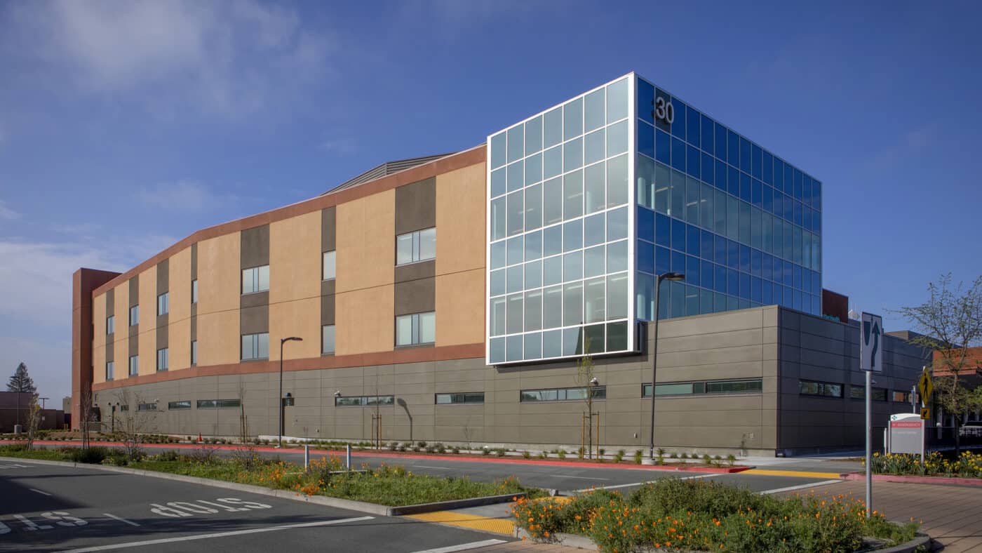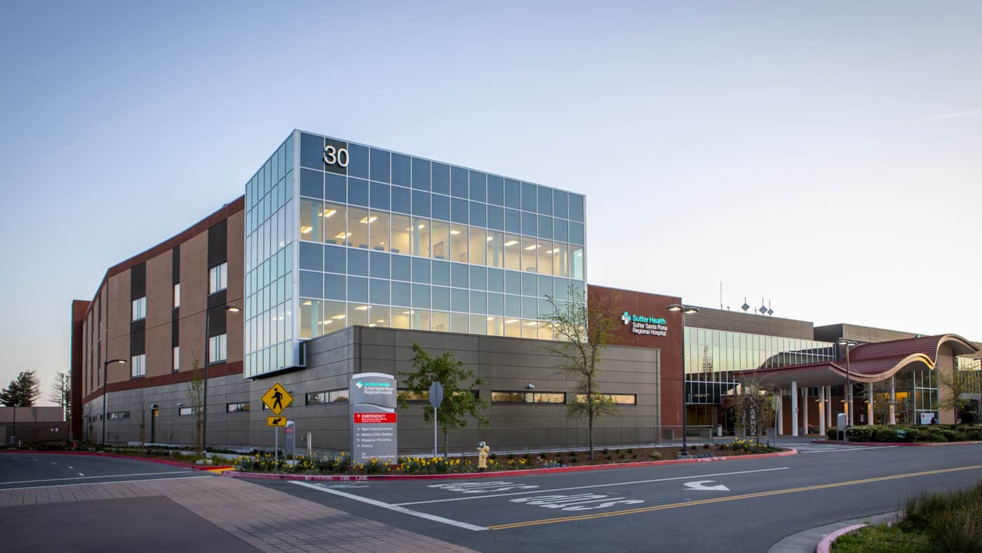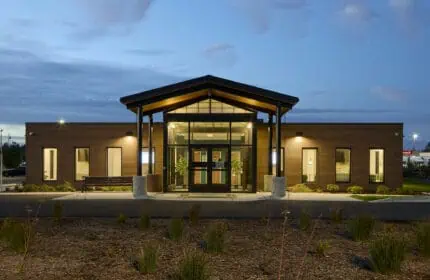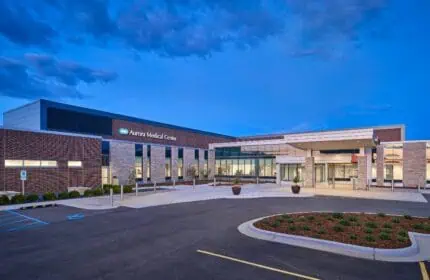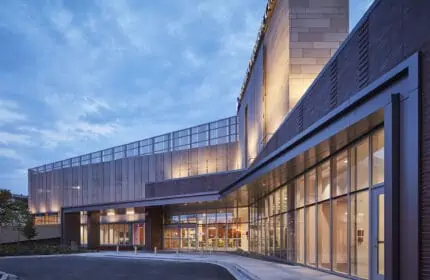Sutter Health - Santa Rosa Regional Hospital
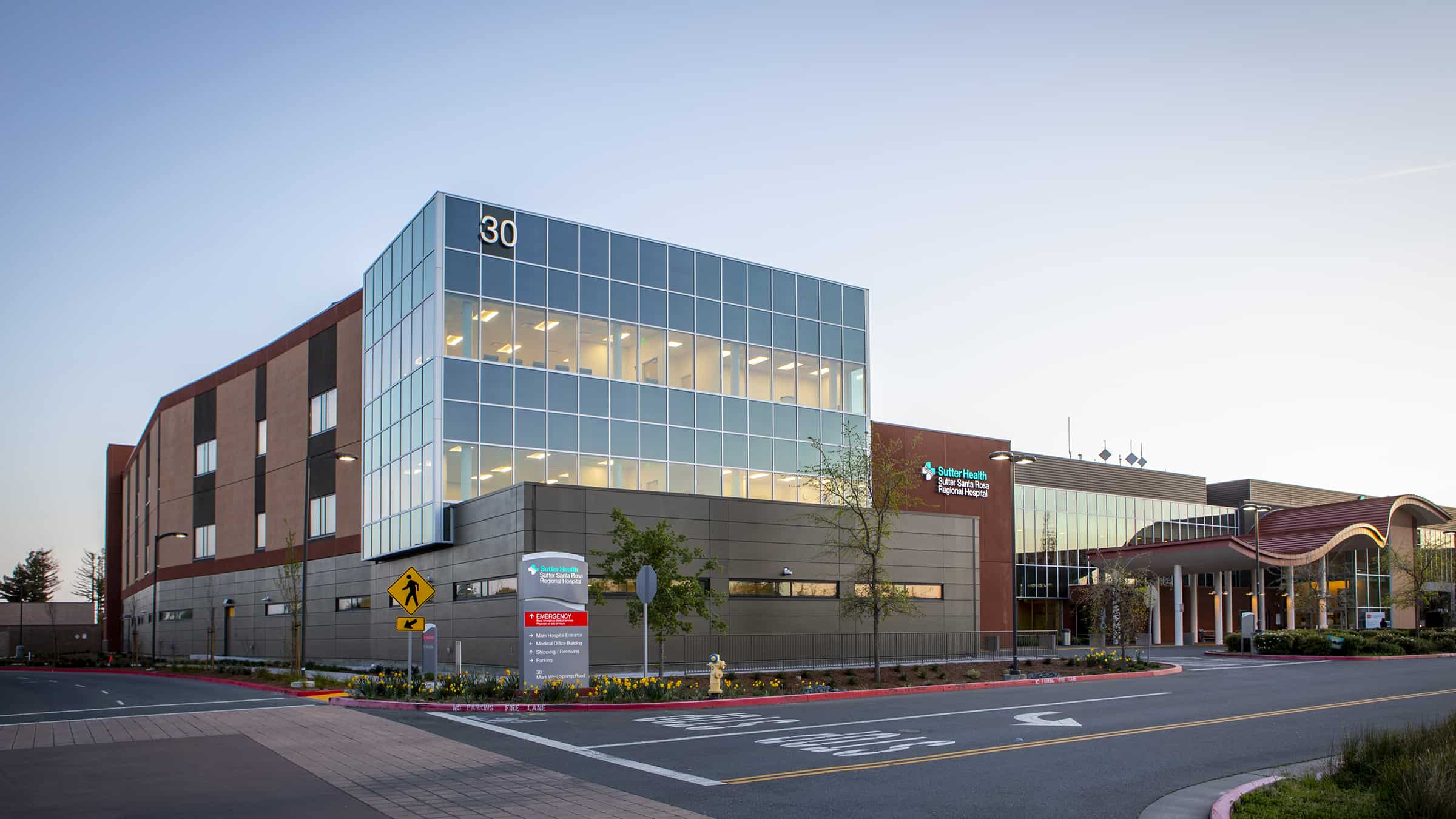
Boldt has partnered with Sutter Health on a number of high-profile projects over the years. To expand the capacity of the Emergency Department and various departments impacted by the increased number of patient beds, Boldt and Herrero Builders were engaged by Sutter Health in a joint venture to construct a three-story, 58,000 SF expansion of the hospital and additional 10,713 SF of renovations. Renovations were completed within the Emergency Department, adding nine exam rooms, Outpatient Care Unit, lab / blood bank and Hospital Food Services. Across both the expansion and renovation, 132 total licensed beds were added, along with nine new Emergency Department treatment rooms, two new OCU rooms, 10 PACU bays, two new endoscopy procedure rooms and one new operating room with shelled space for another.
The project was delivery in an Integrated Project Delivery (IPD) arrangement with an Integrated Form of Agreement (IFOA) with our design partner. Through this integration, the design and planning team was able to develop a phasing plan that allowed for occupation of the expansion wing earlier while the renovation work was underway. This was achieved by negotiating with relevant jurisdictional authorities to achieve partial compliance for the expansion phase, then substantial occupation at the end of the renovation.
Sutter Health
Santa Rosa, California
Stantec
- Construction Manager
- Integrated Lean Project Delivery®
Expansion
68,713 SF
ENR California – Regional Best Project – Health Care
MARKET
Healthcare
Project Highlights
- This project was delivered using a cost-plus IFOA (Integrated Form of Agreement) model, bringing together the design, construction and ownership team in a shared contract.
- Through this integration, the design and planning team was able to develop a phasing plan that allowed for occupation of the expansion wing earlier while the renovation work was underway.
- Because the hospital remained operational throughout construction, special care was taken in regards to noise disruptions, including prefabrication of exterior panels to limit activity on site.
