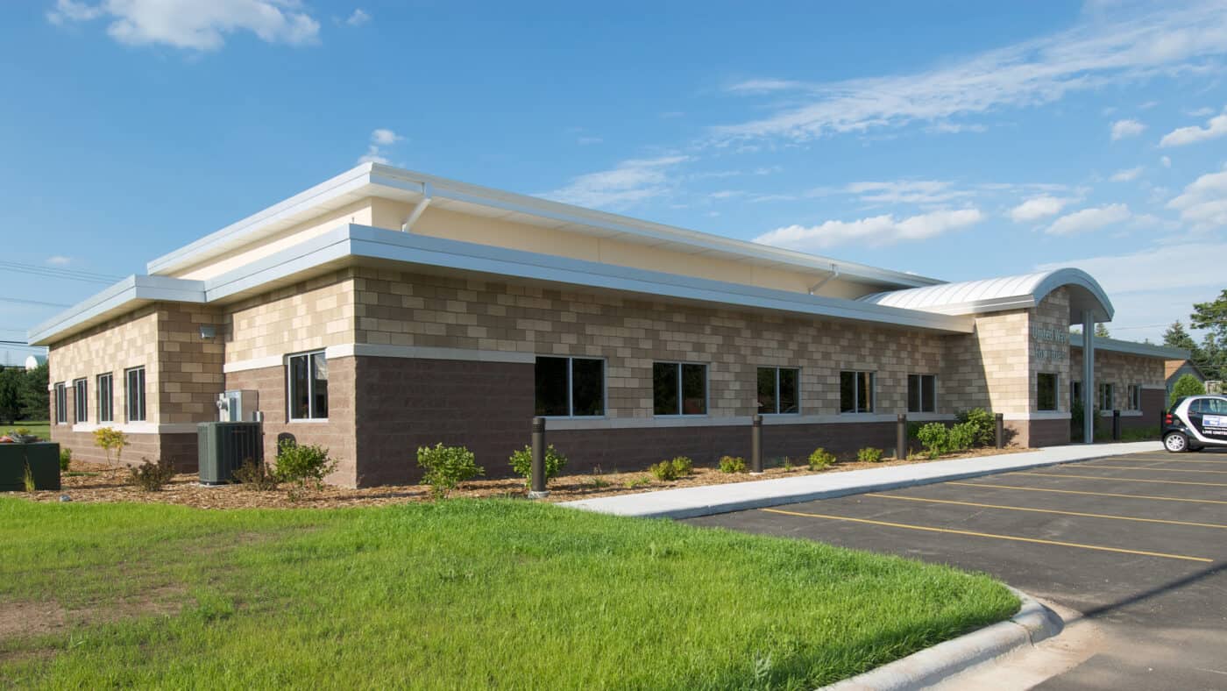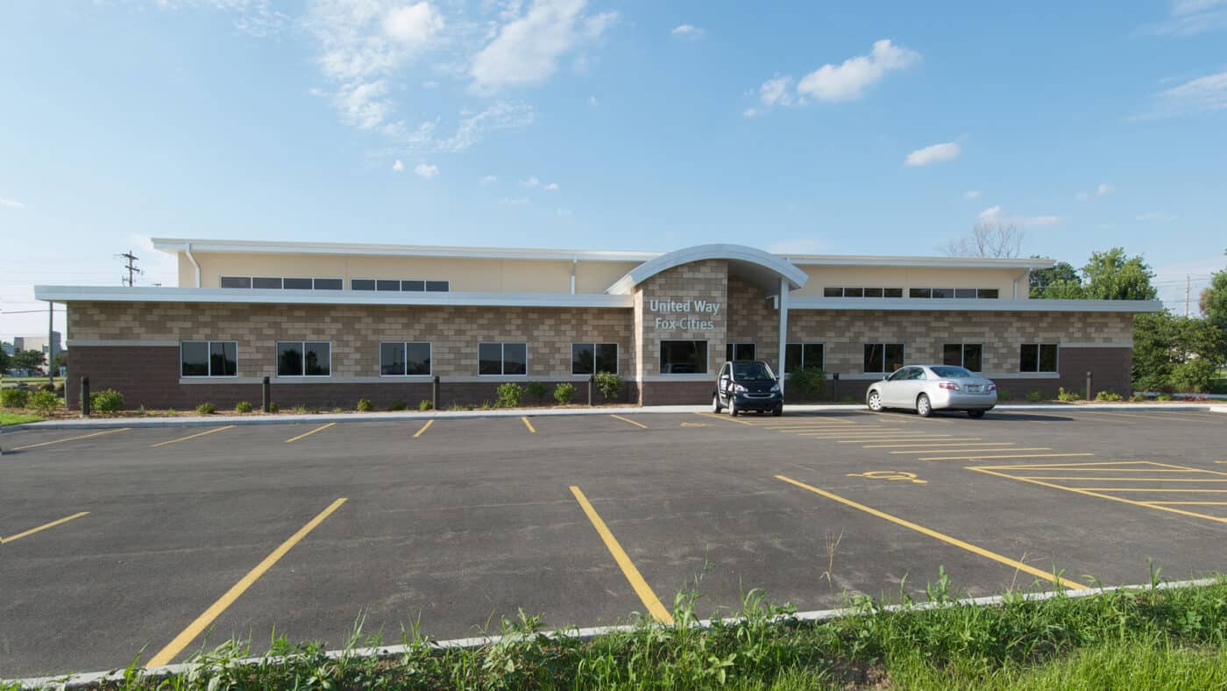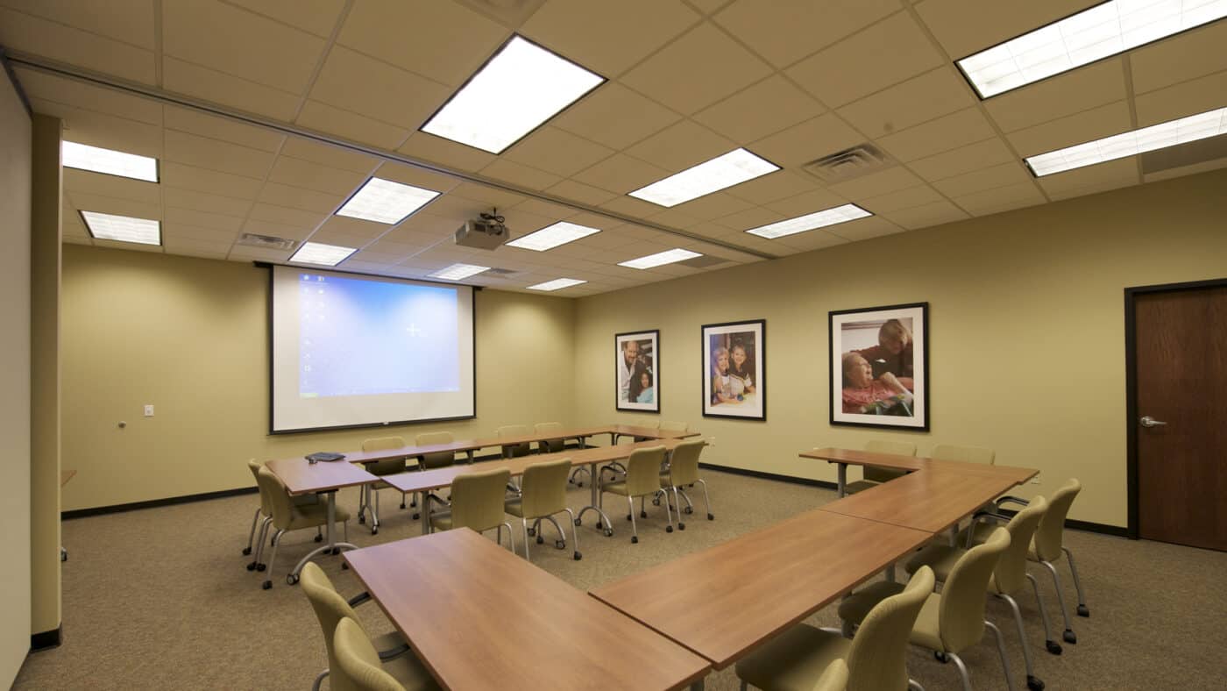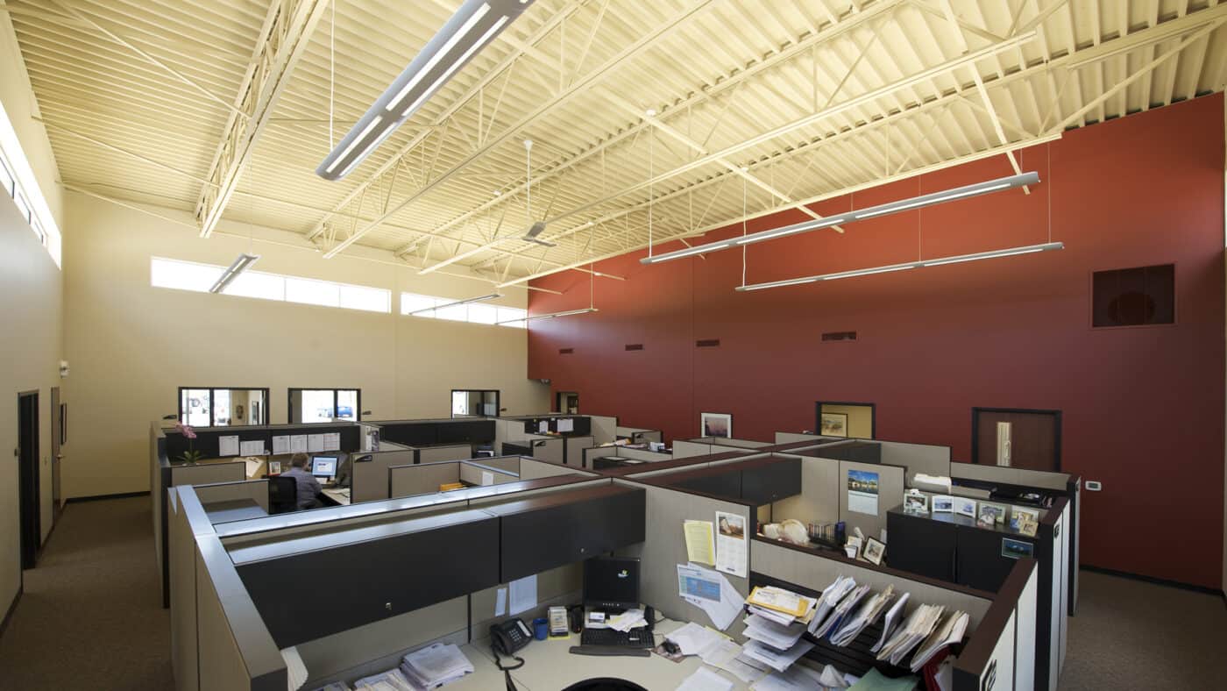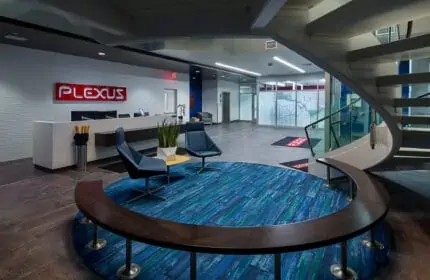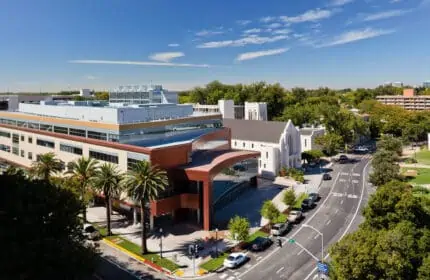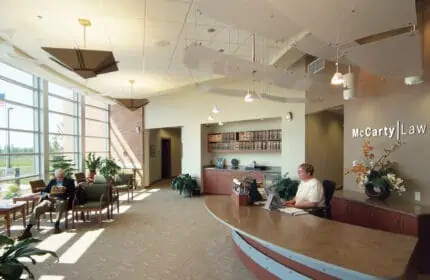United Way – Fox Cities Office Building
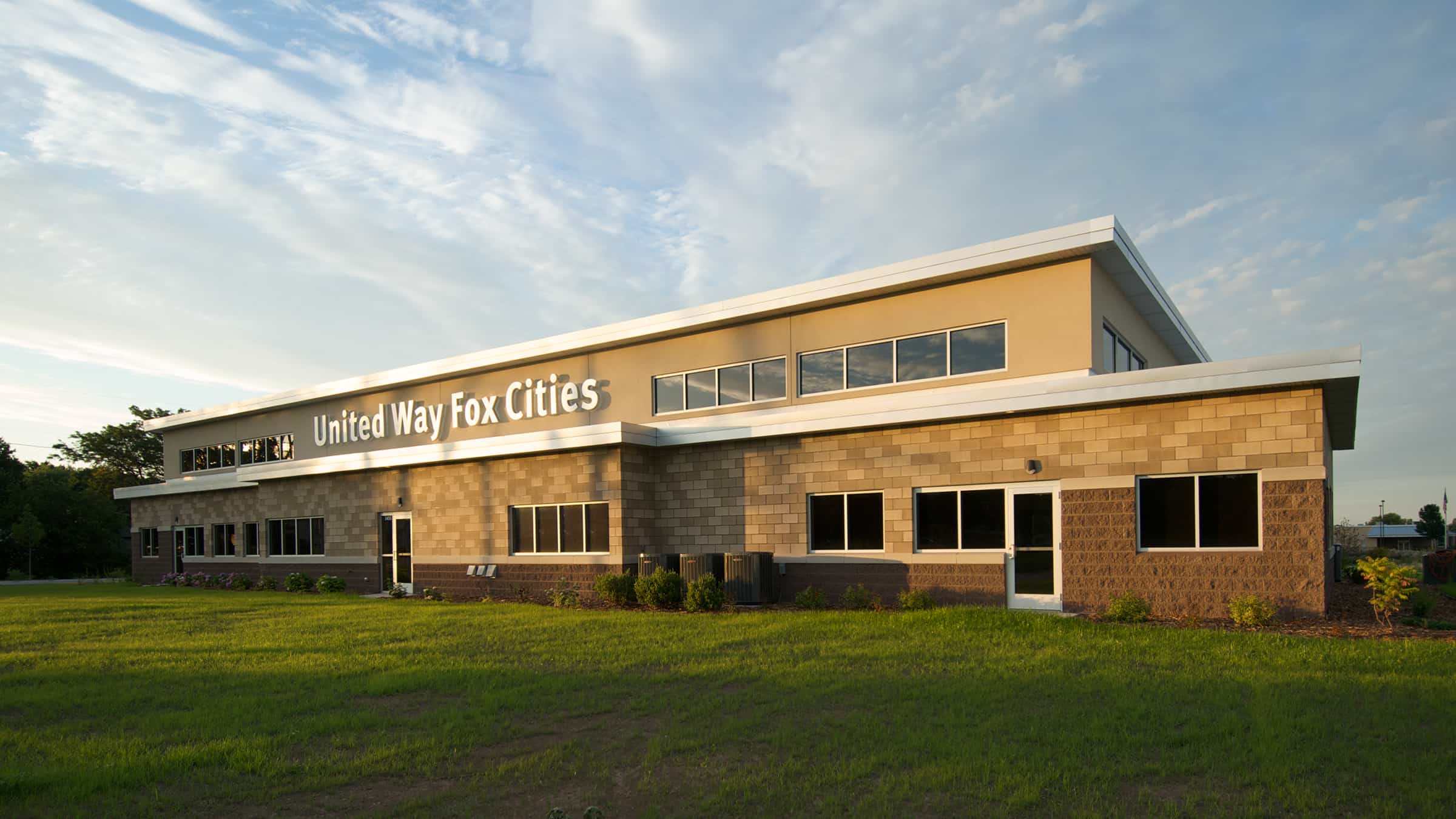
A long-time supporter of the United Way – Fox Cities, Boldt was a natural choice when the organization made the decision to construct a new office to replace their undersized facility. Working as both the construction manager and the project designer, Boldt’s construction and technical services groups collaborated in a design-build partnership to build a new one-story, 8,656 SF sustainable, office facility.
The new structure is an open office concept utilizing both clerestory day lighting and direct exterior views. The primary spaces include private and open office areas, conference rooms and a reception area. The secondary spaces include work rooms, mechanical and storage spaces, toilet room facilities and an employee break room.
The new facility features a number of sustainable practices, including use of daylighting, energy efficient MEP systems and one of the project’s hallmarks: a restored prairie with native plant specimens.
United Way – Fox Cities
Menasha, Wisconsin
The Boldt Company
Lean Construction
New Construction
8,656 SF
Project Highlights
- Through Lean Construction practices, the Boldt team was able to reduce the overall project schedule by nearly a month and a half.
- Boldt served as both the project designer and construction manager, self-performing concrete placement, steel erection, masonry and carpentry.
